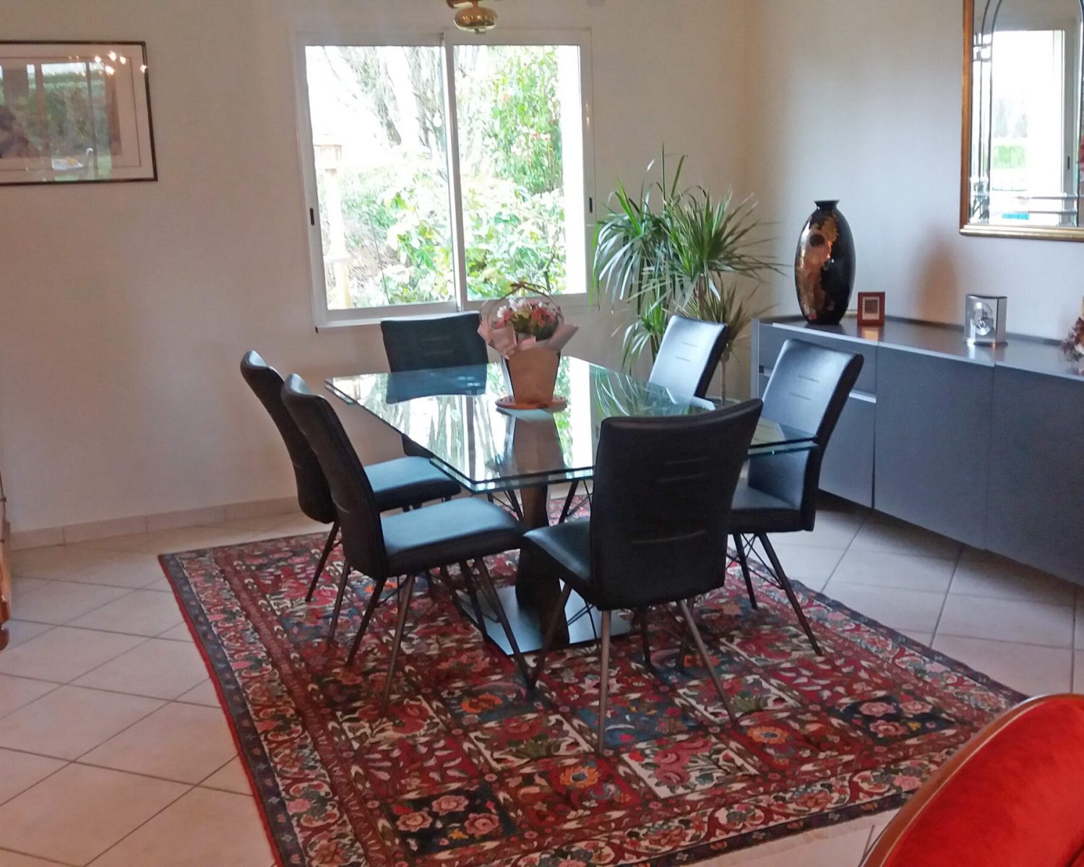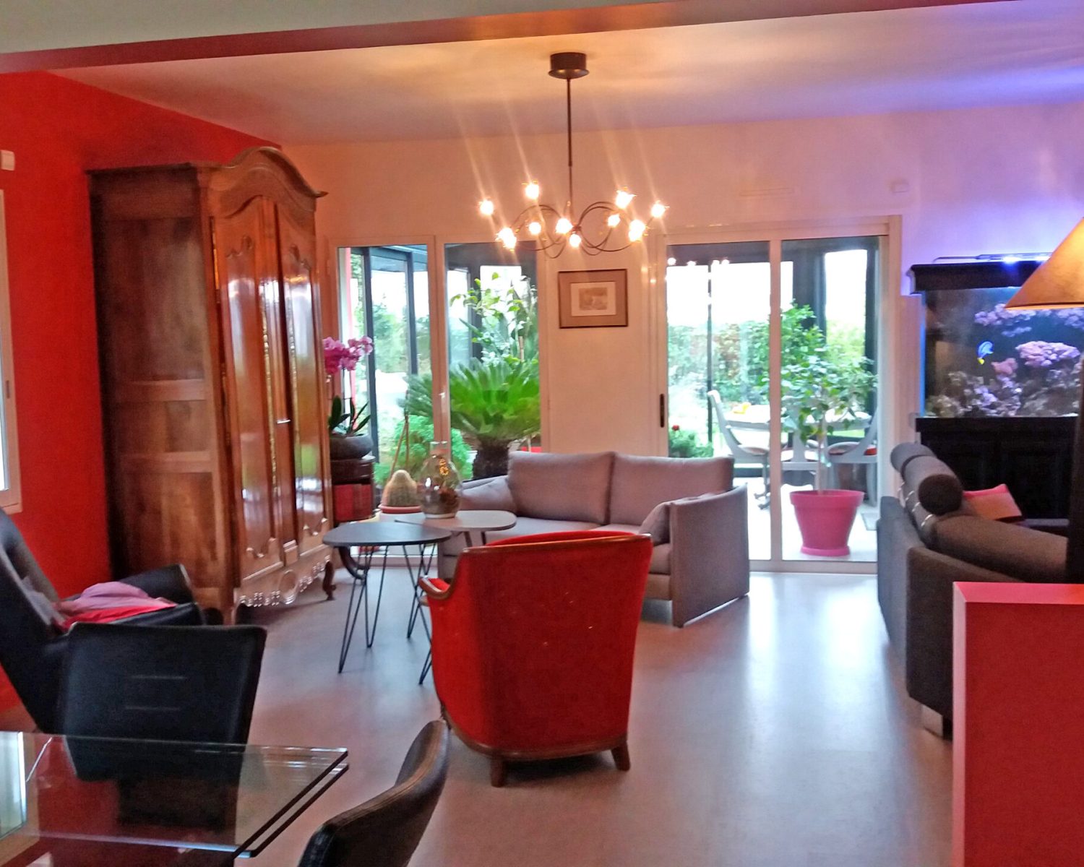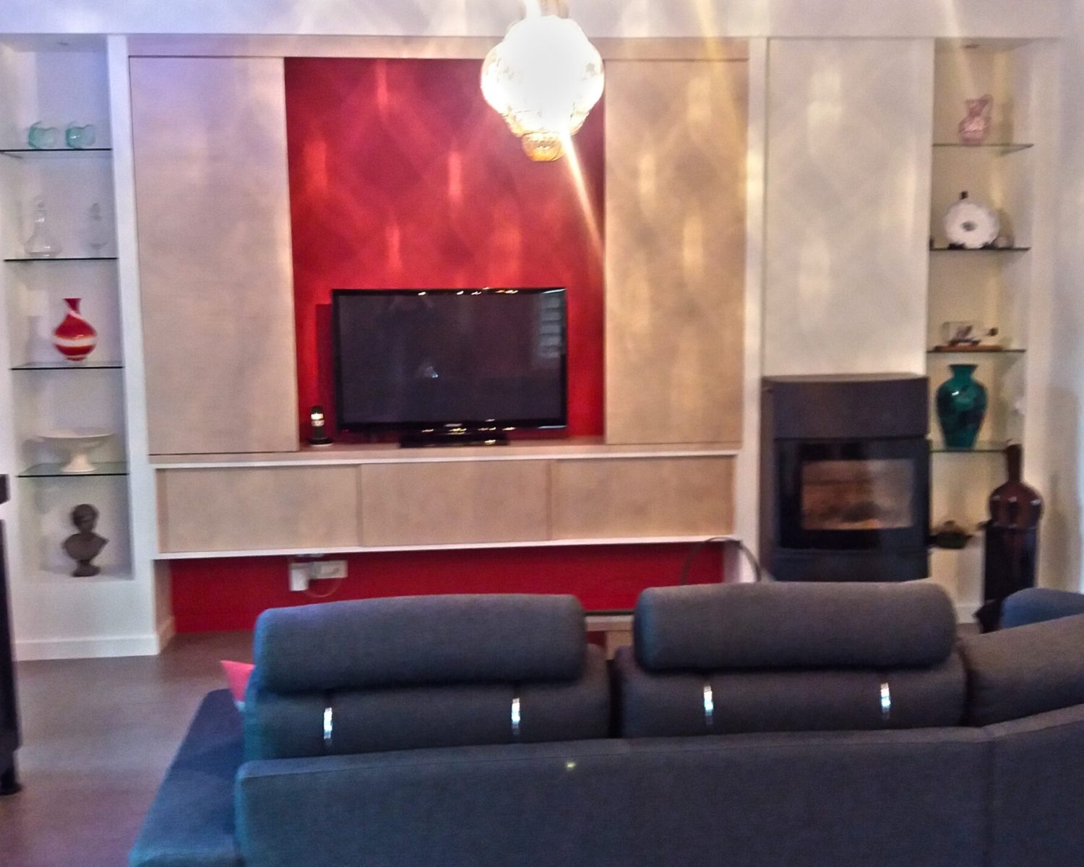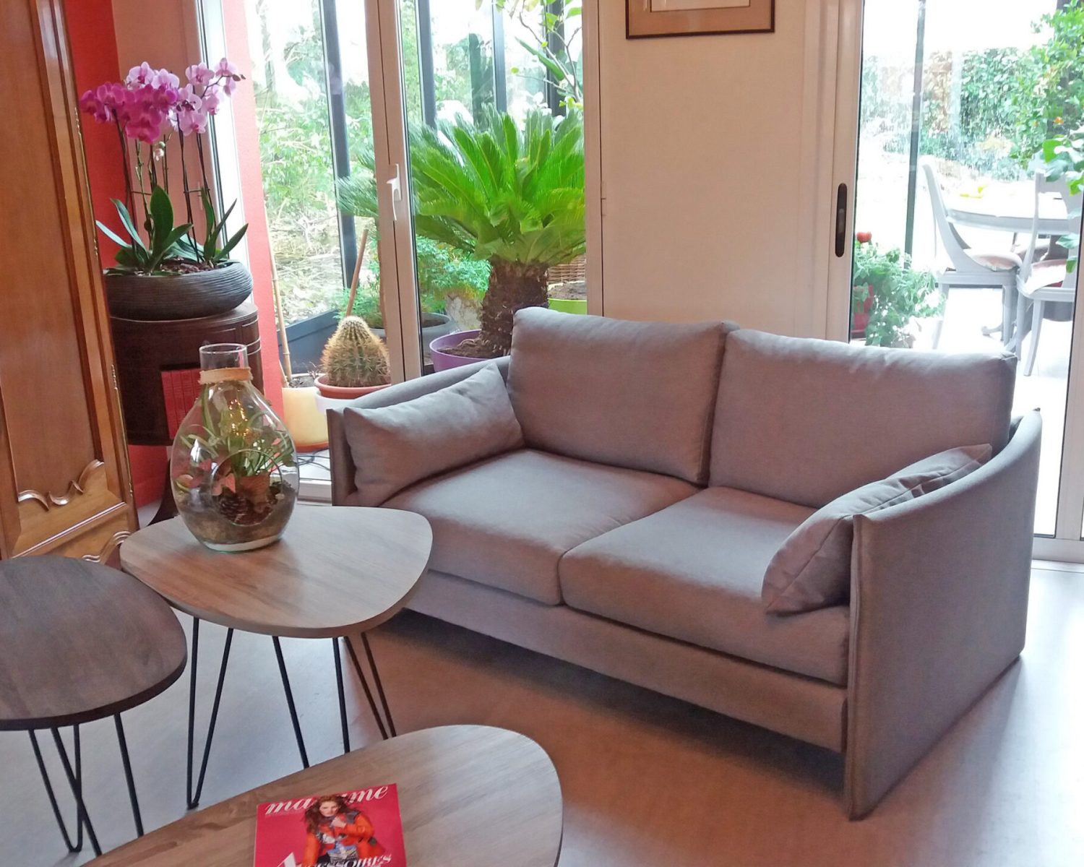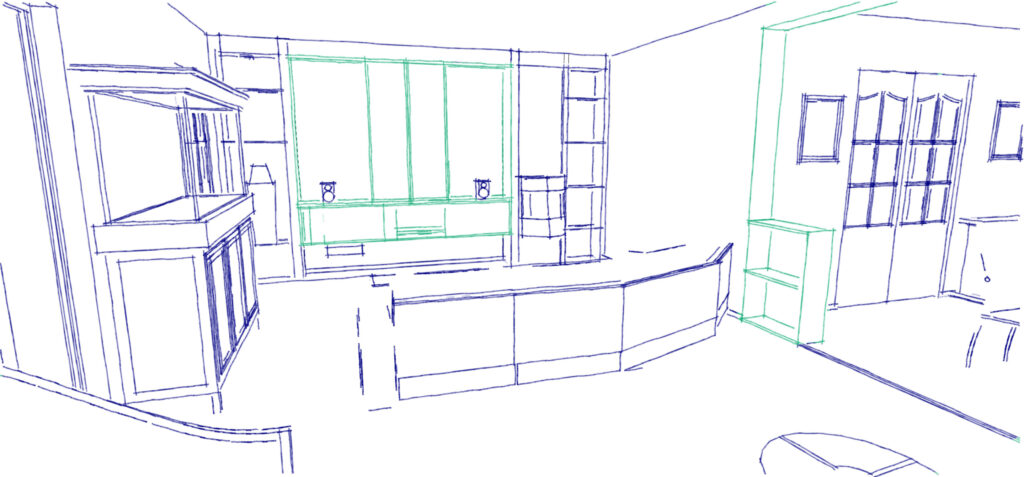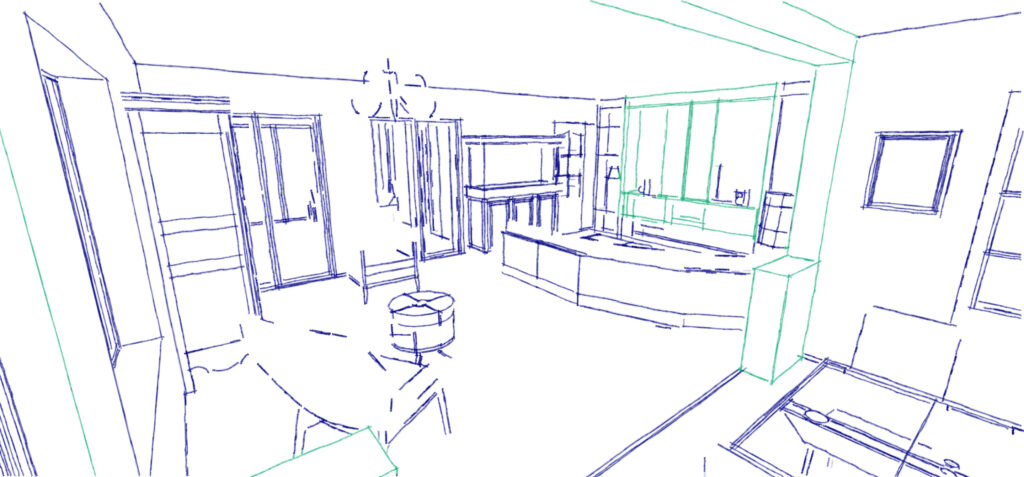Brief
Rethink the living room
review the materials and furniture
do not move the fireplace
Client Customer
Surface 80m2
Conception
Process
Preliminary design
Sketch
Proposal of layout
3D Model
Implantation of different atmospheres
Research of the layout and creation of technical plan of the furniture for the craftsmen
proposal of atmosphere, texture and colorimetric by 3D Modeling
realistic rendering to reflect the texture and light
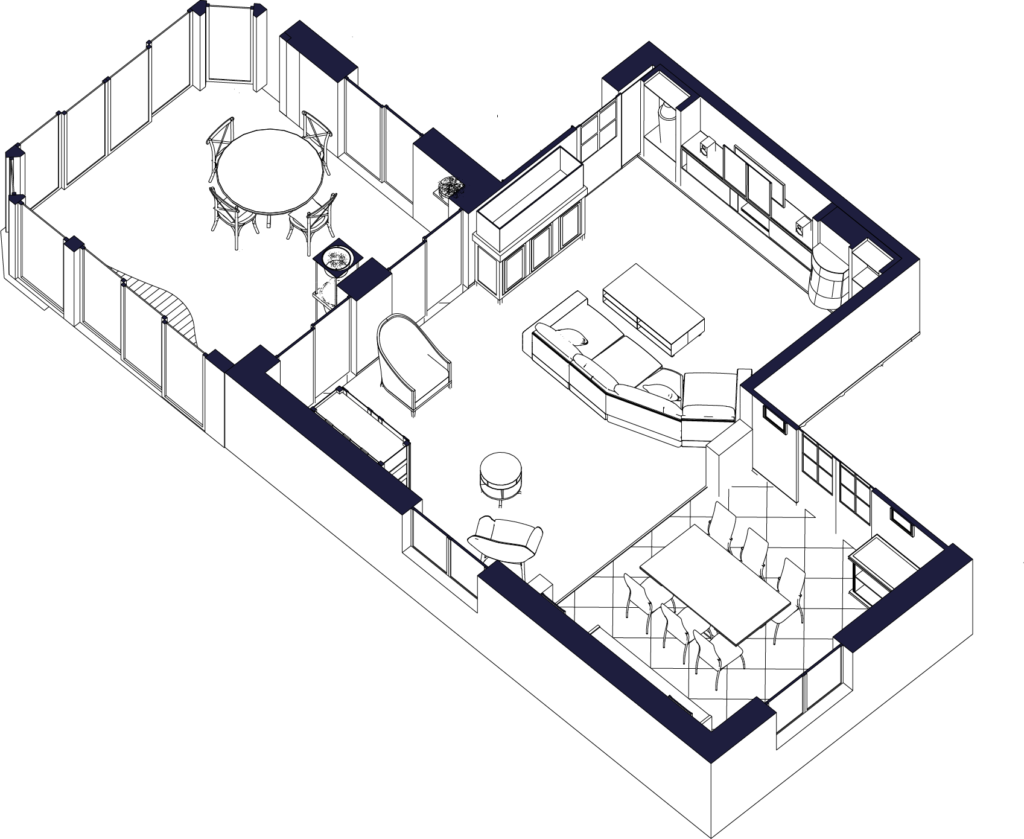
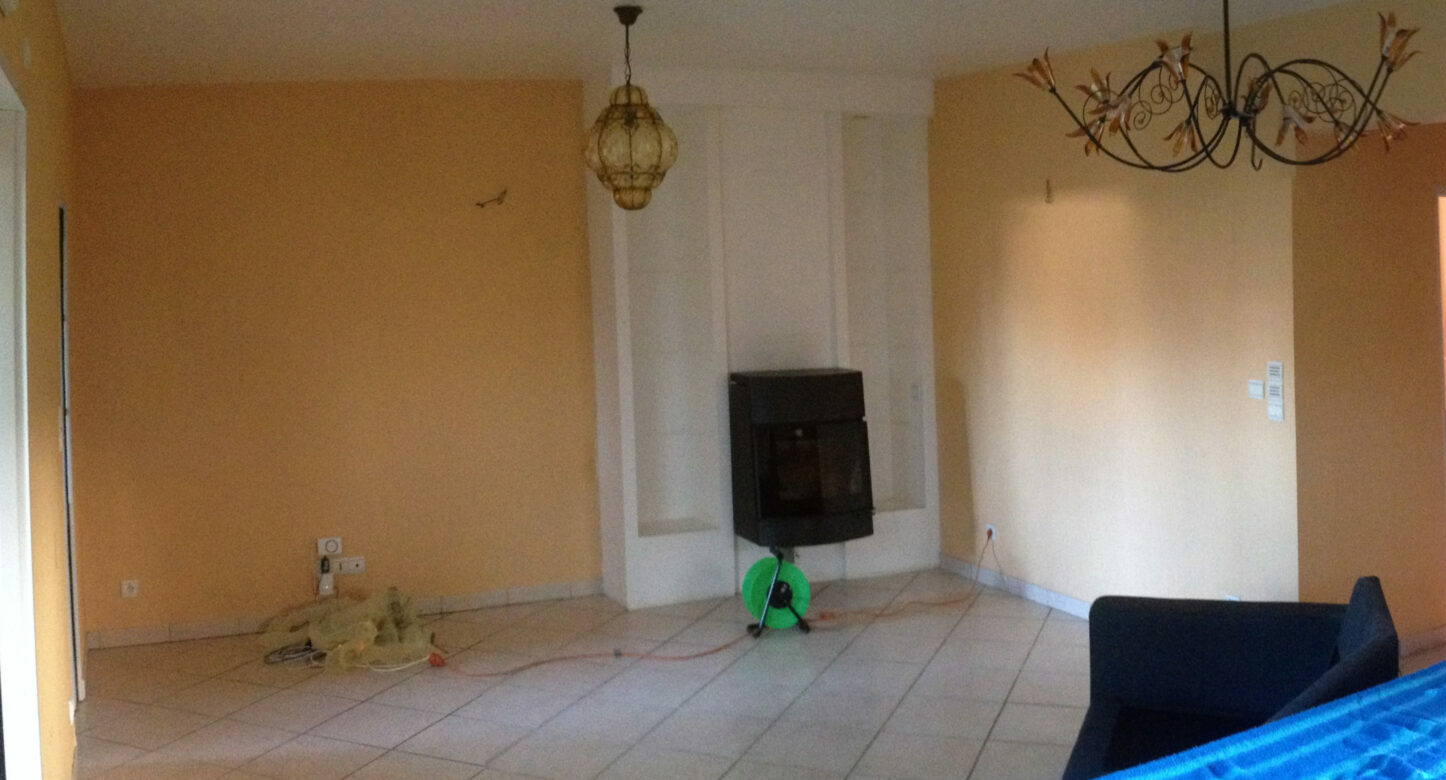
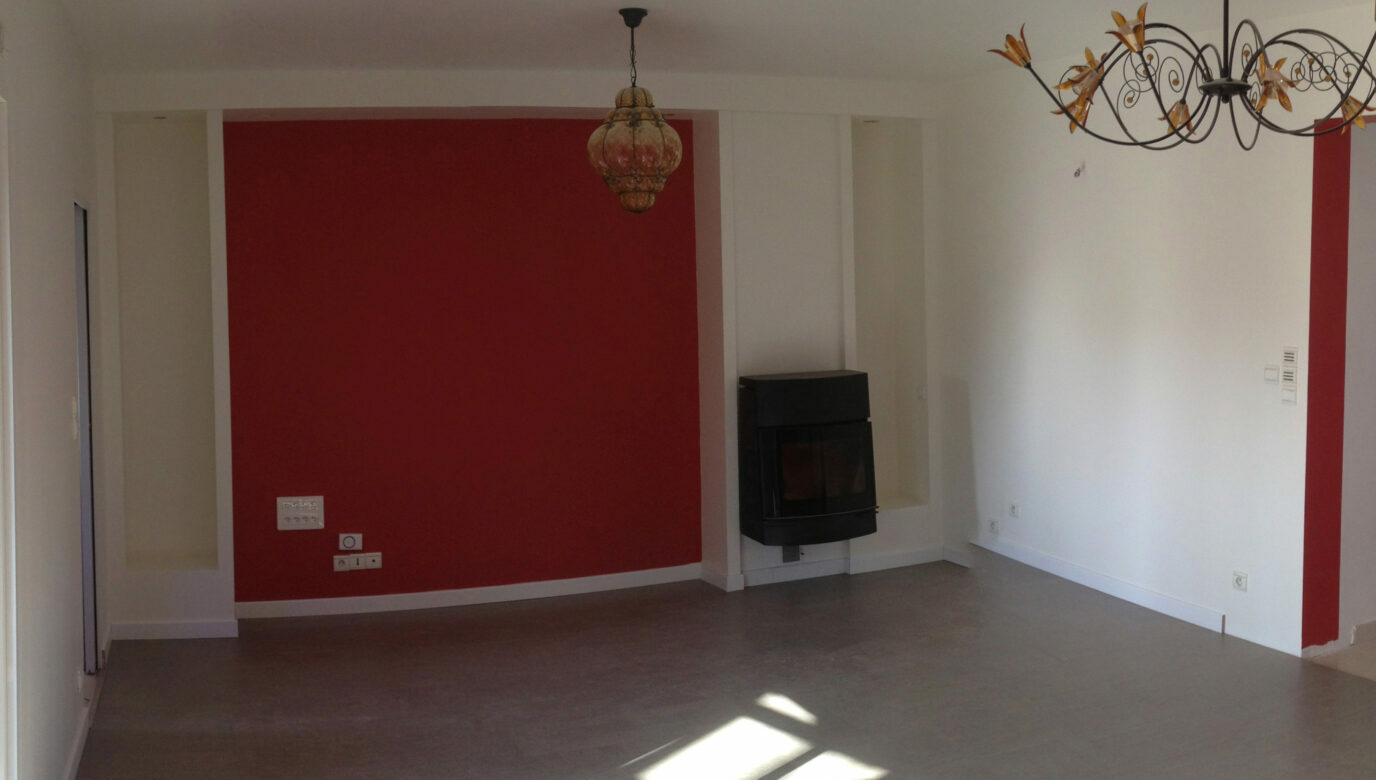
Site Monitoring
To contrast with the original tiles we chose the cork floorboards, this material can retain heat over a long time and therefore provides comfort in everyday life
I repositioned the TV in the centre on the west wall and by custom furniture, I allow the user to the mask by moving the leaves. Creating a new column on the left side of the wall creates a balanced composition although it is asymmetrical
Take a peek inside
Check out our Work
