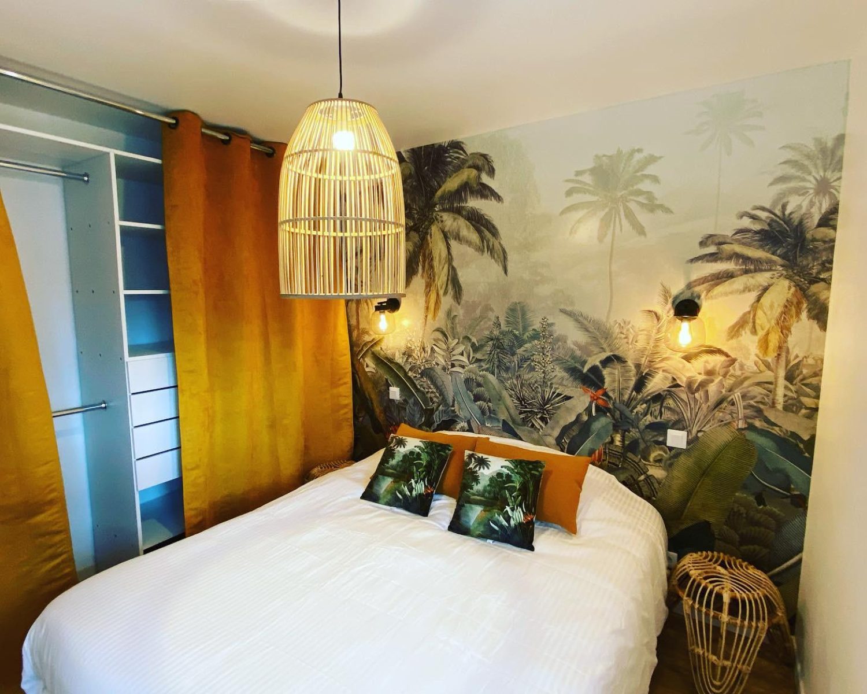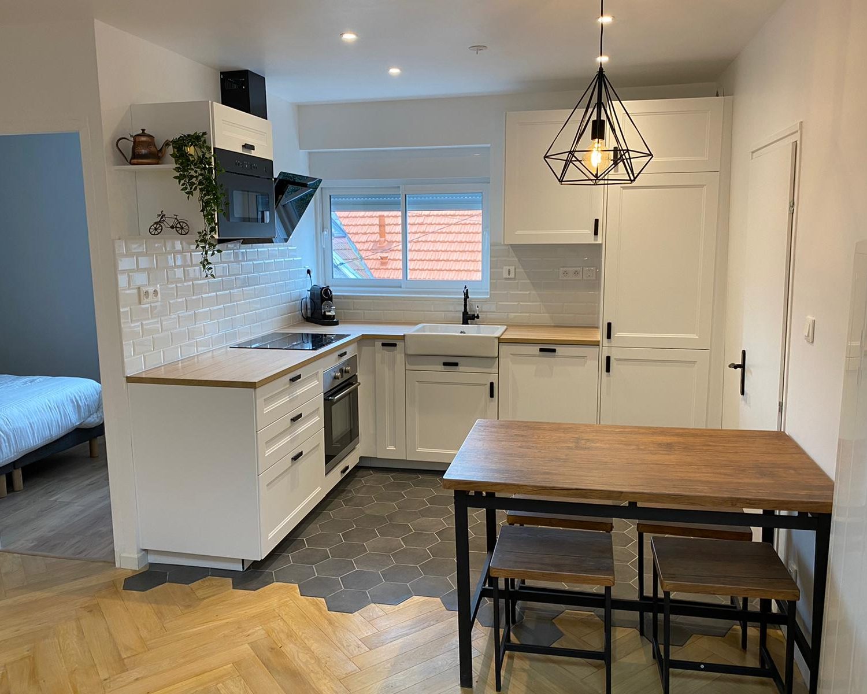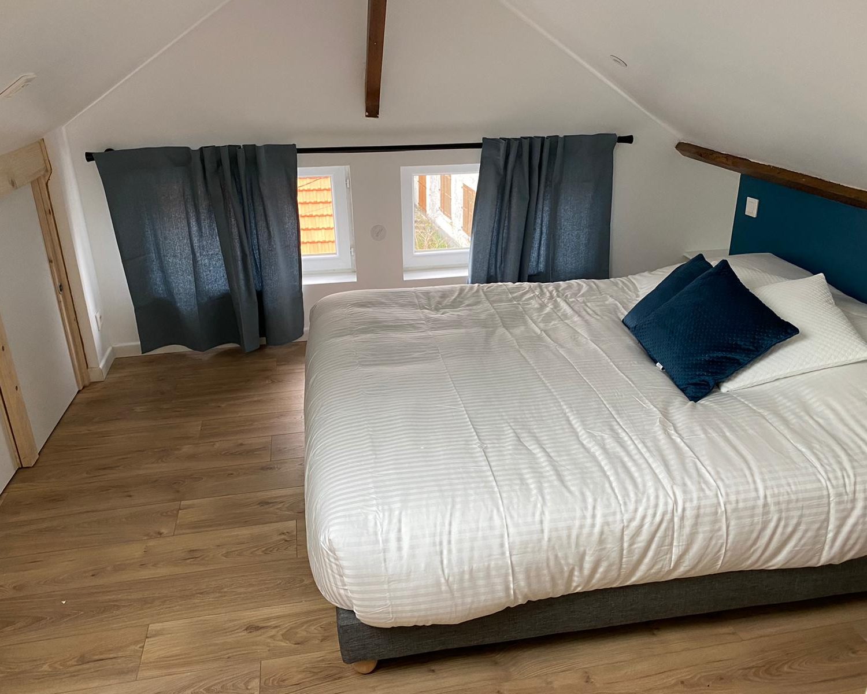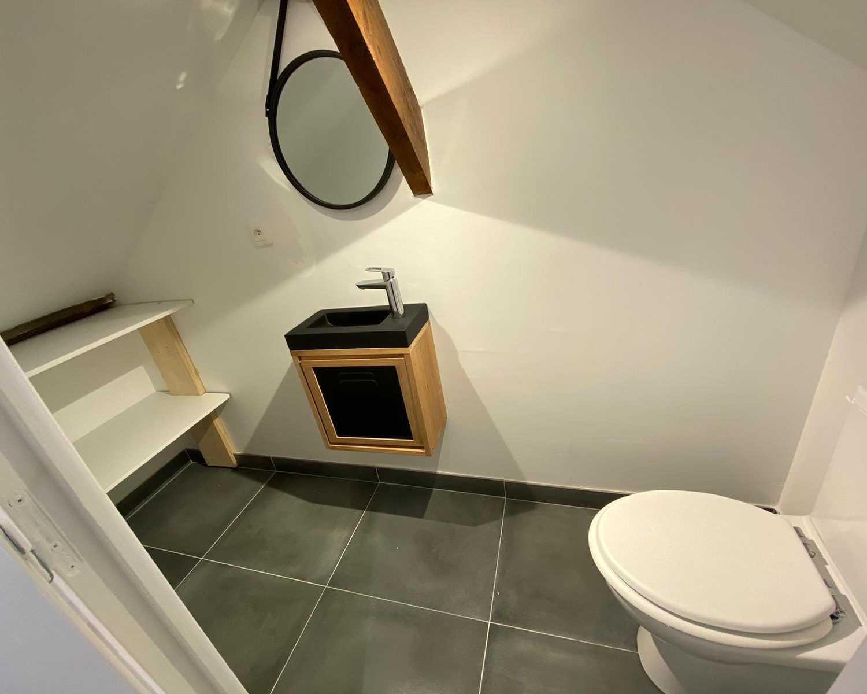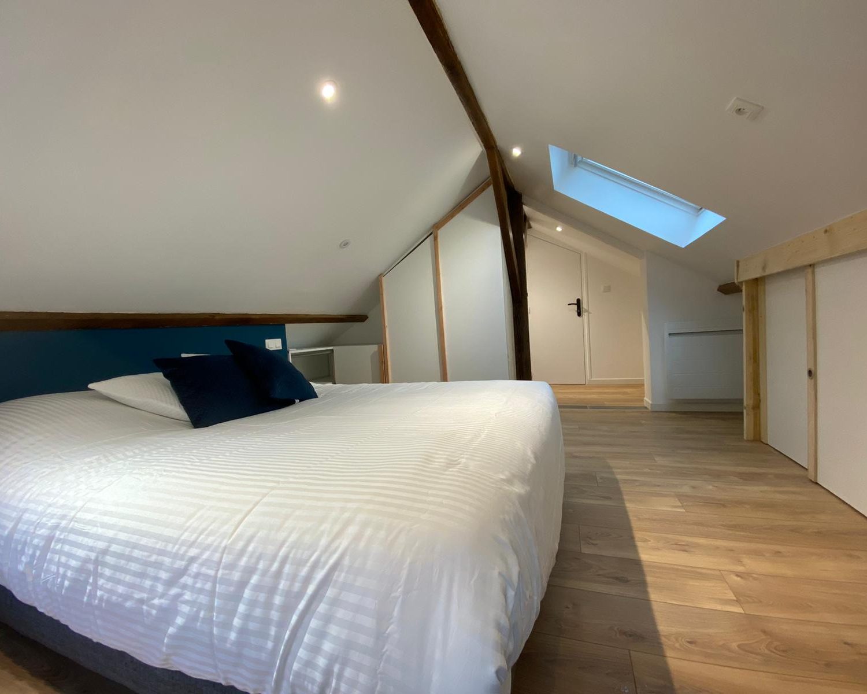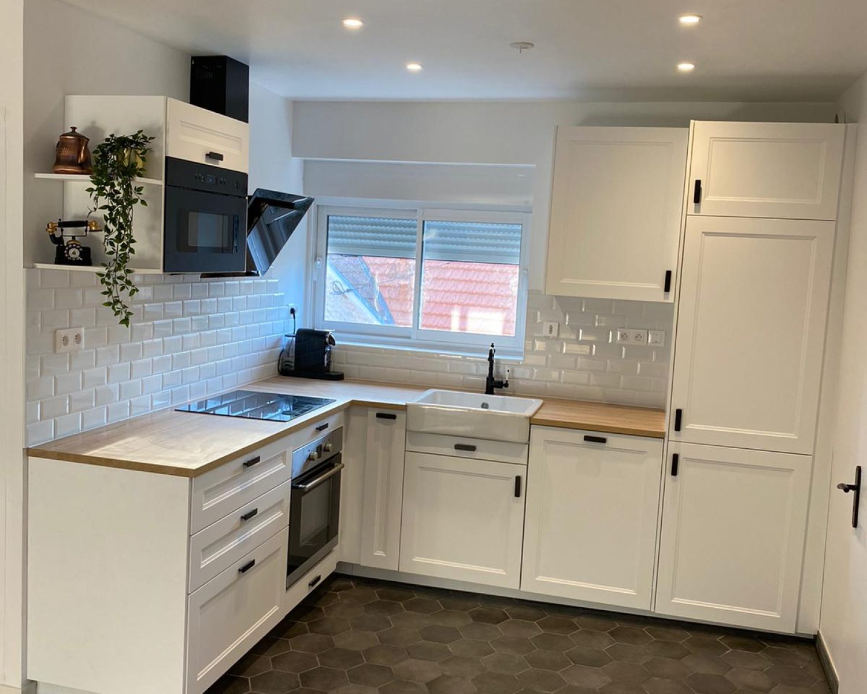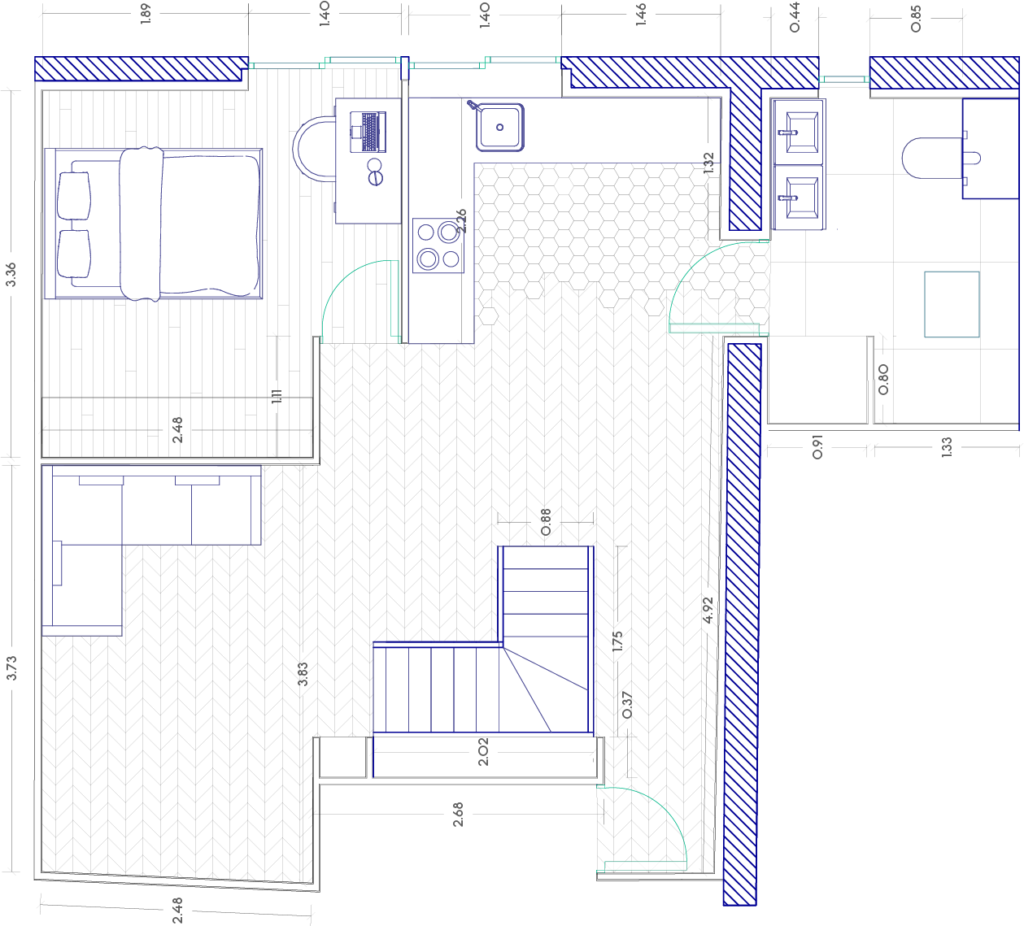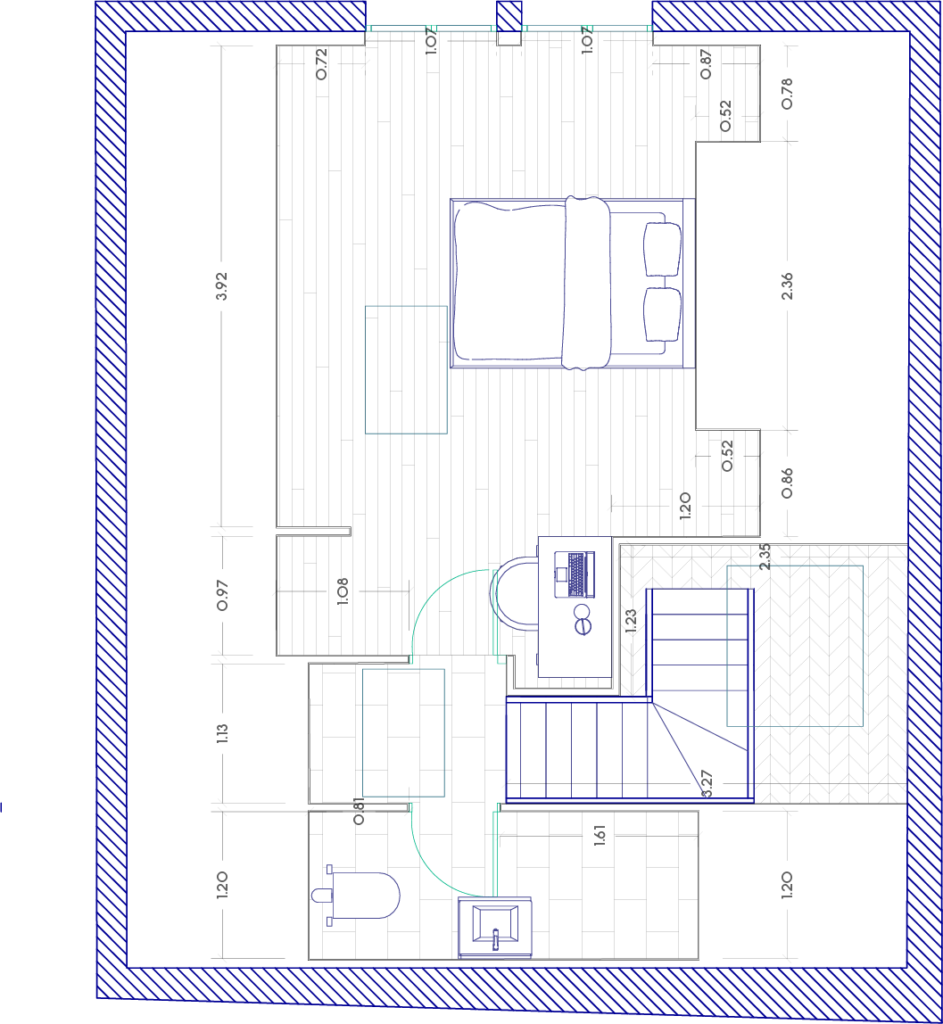Brief
Rehabilitate the fluid and electrical networks
Reorganise the space and rehabilitate the floors and walls and the ceiling
Arrangement of the attic
furnished rental objective
Client Investor
Surface 100m2
Conception
Design
Preliminary design
Sketch
Proposal of planning
Plan
Creation of an execution plan
3D Model
Implantation of different atmospheres
Search for arrangement and Creation of execution plan for craftsmen
Proposal of ambience, texture and colourimetry by 3D Modeling
Budget and material management, scheduling of interventions
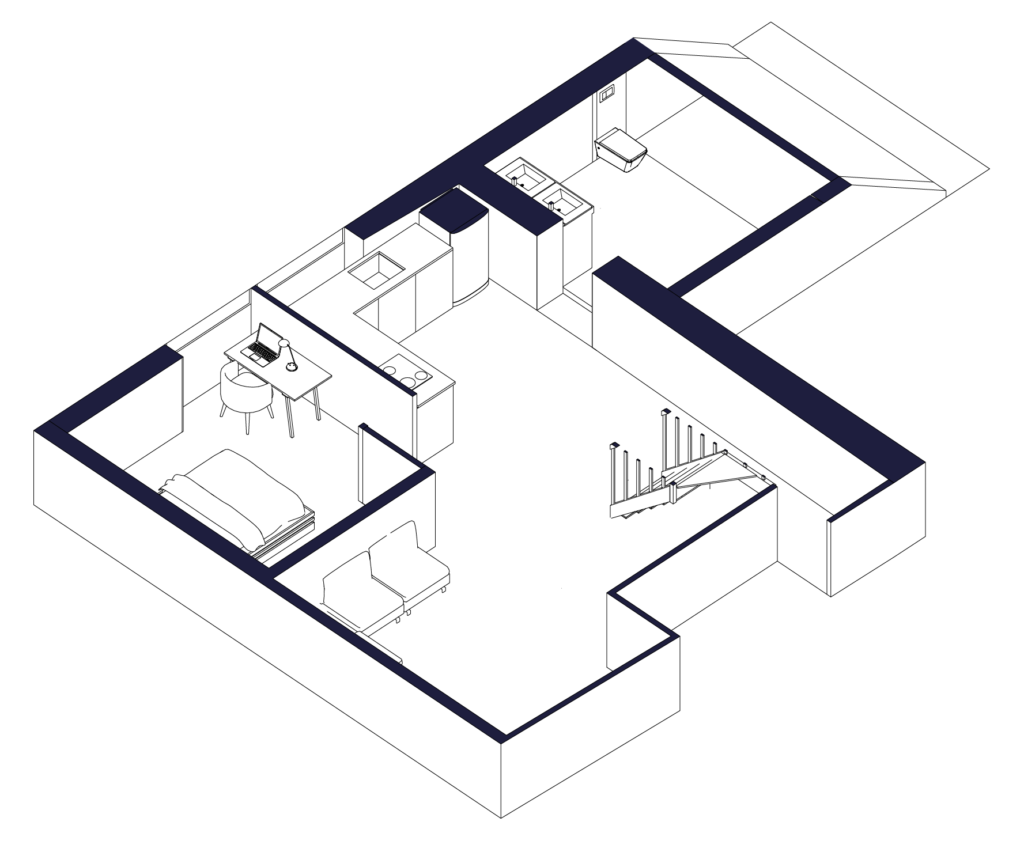
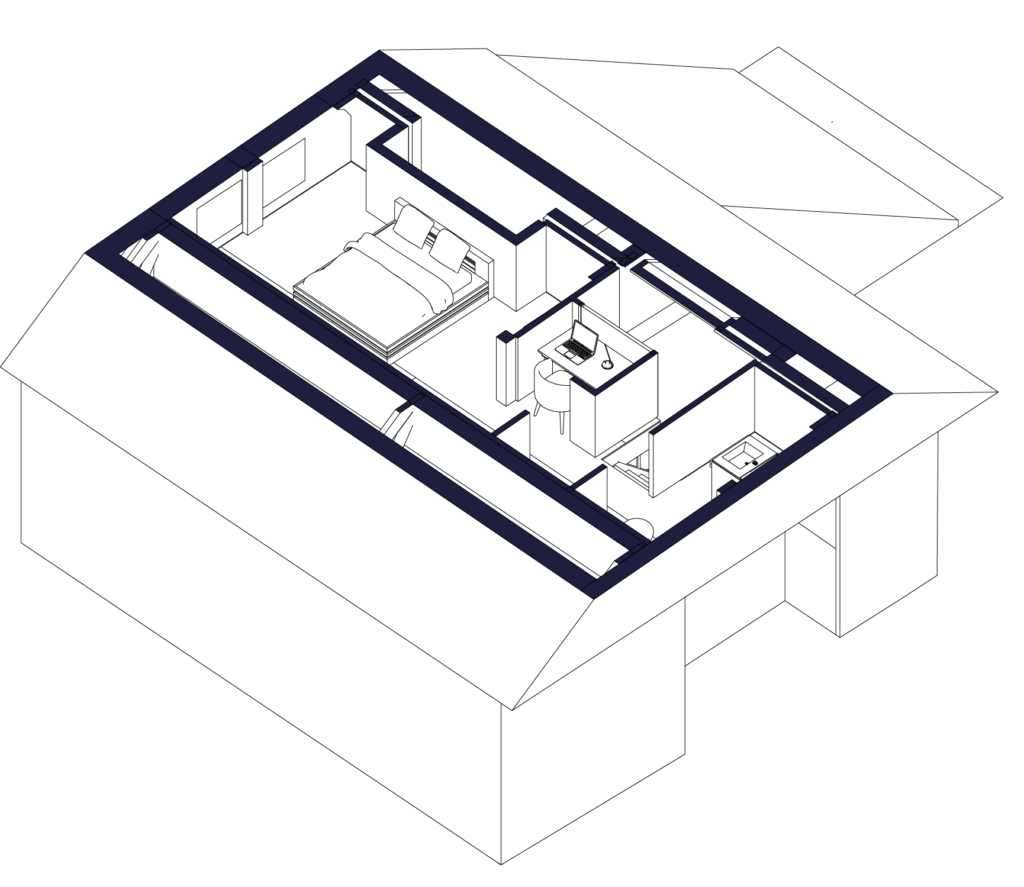
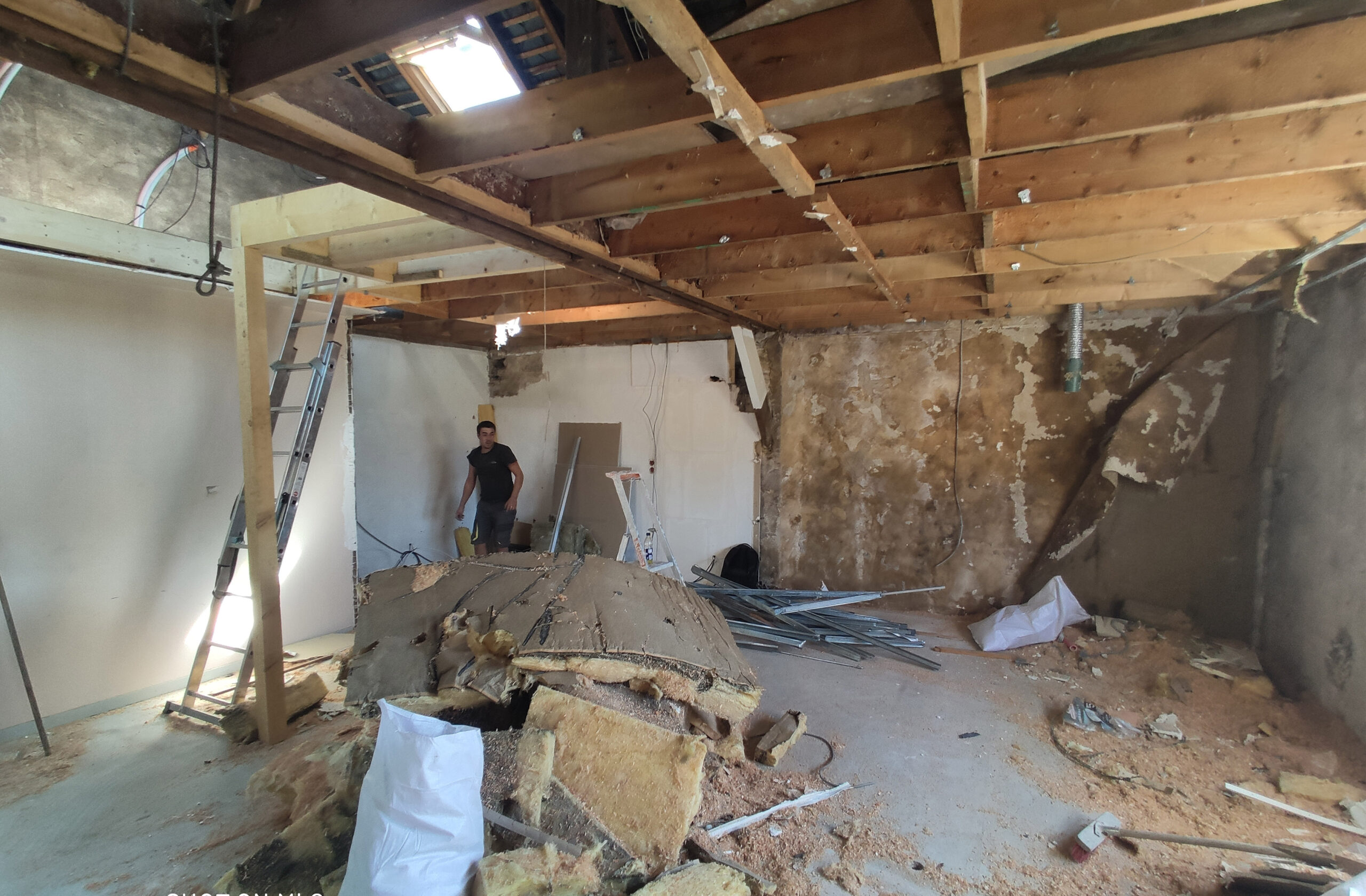
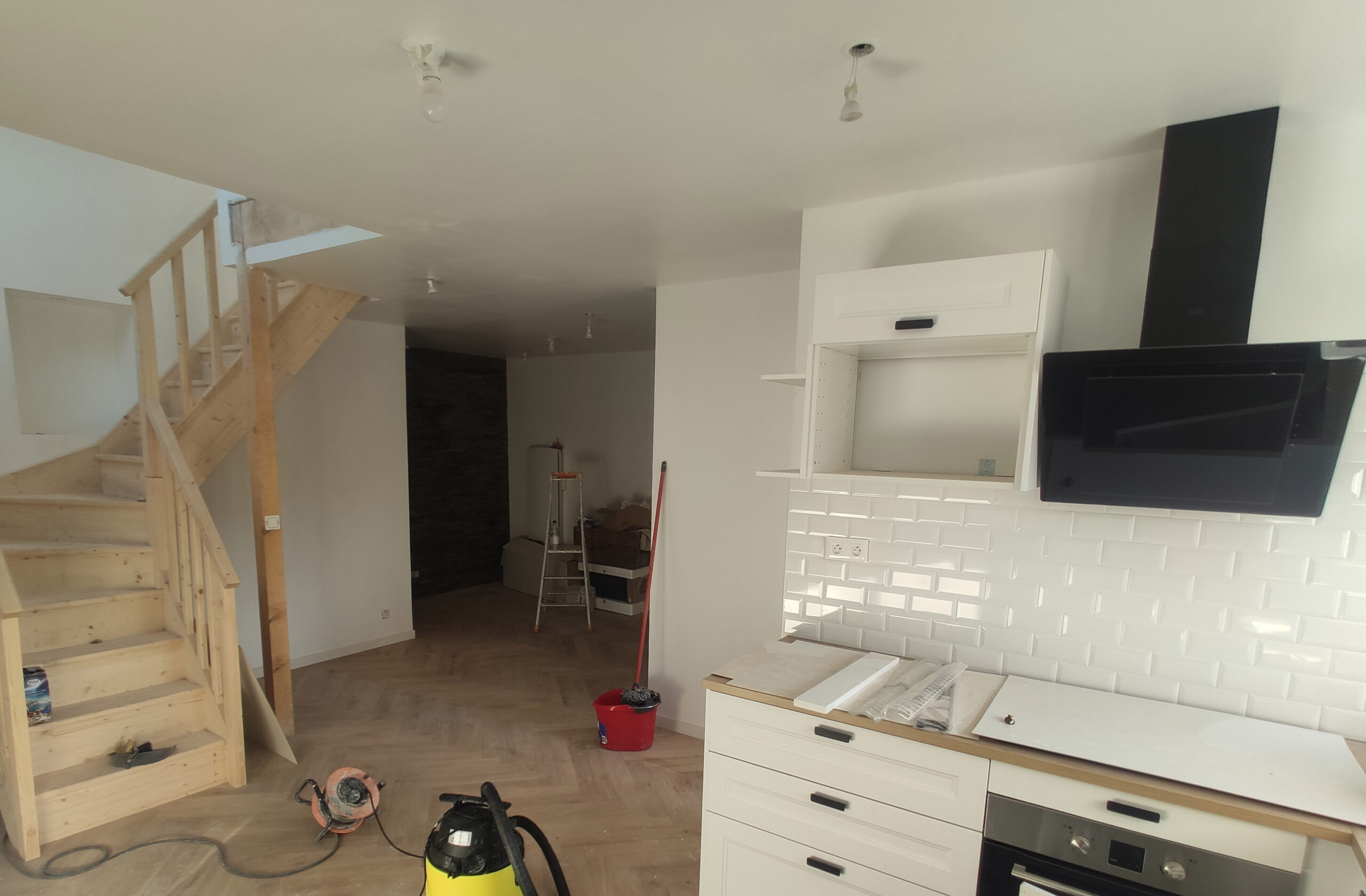
Site Monitoring
The client wished to rearrange the doves, we had to create a floor and raise part of the frame, to improve circulation in this room.
Since we had the living room opens to the kitchen we worked with the craftsmen on a gradual transition from the flooring in the living room to the kitchen, thus giving a distinguished character to the whole
Take a peek inside
Check out our Work
