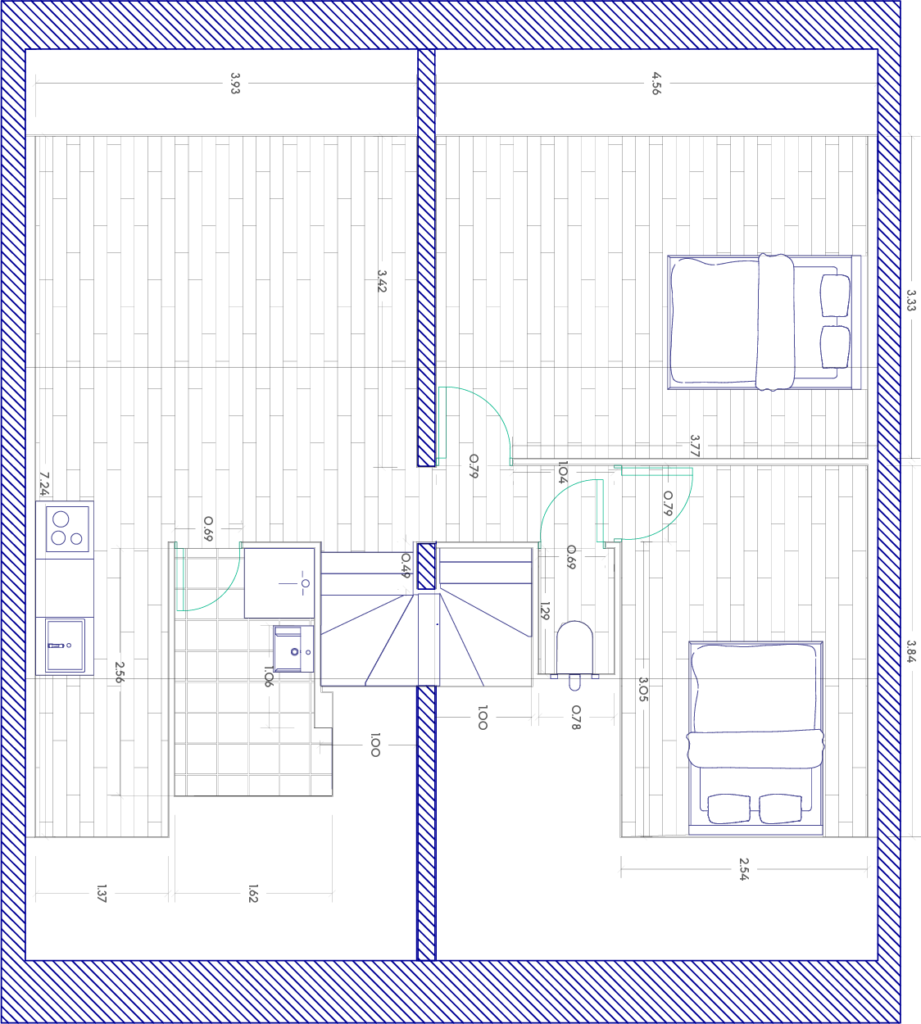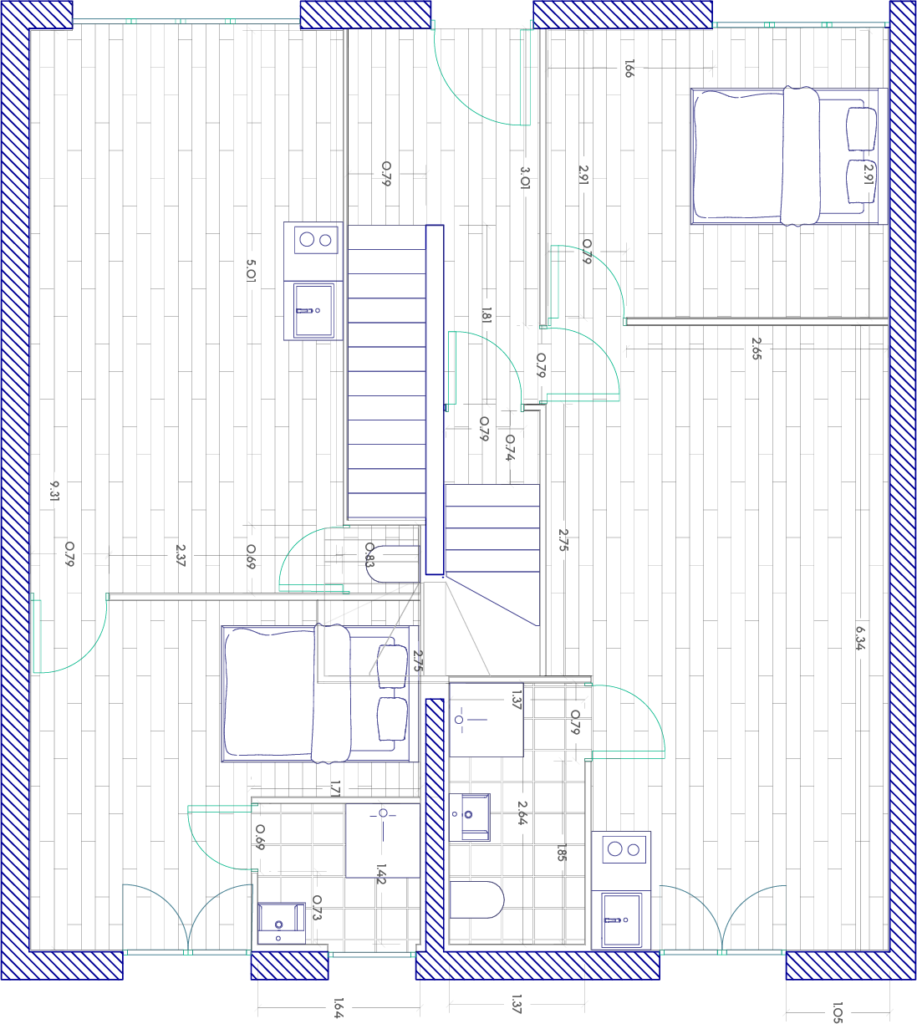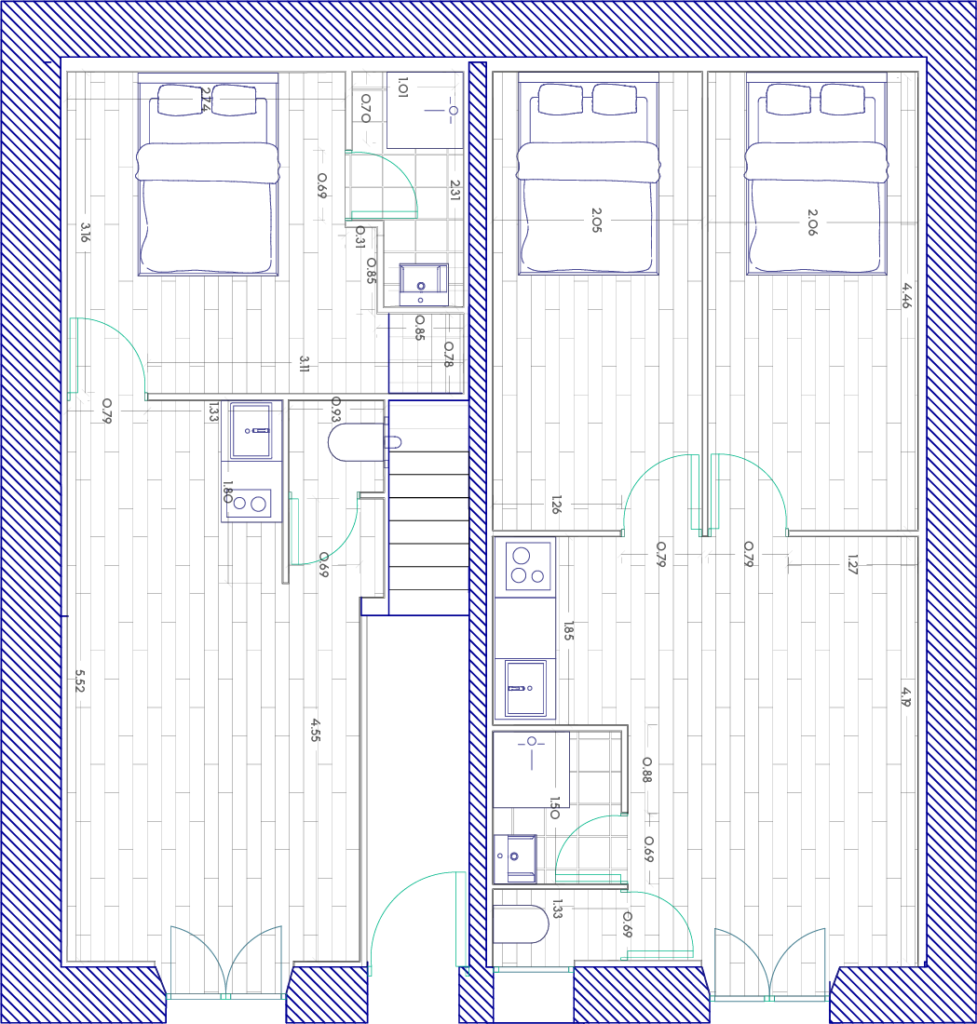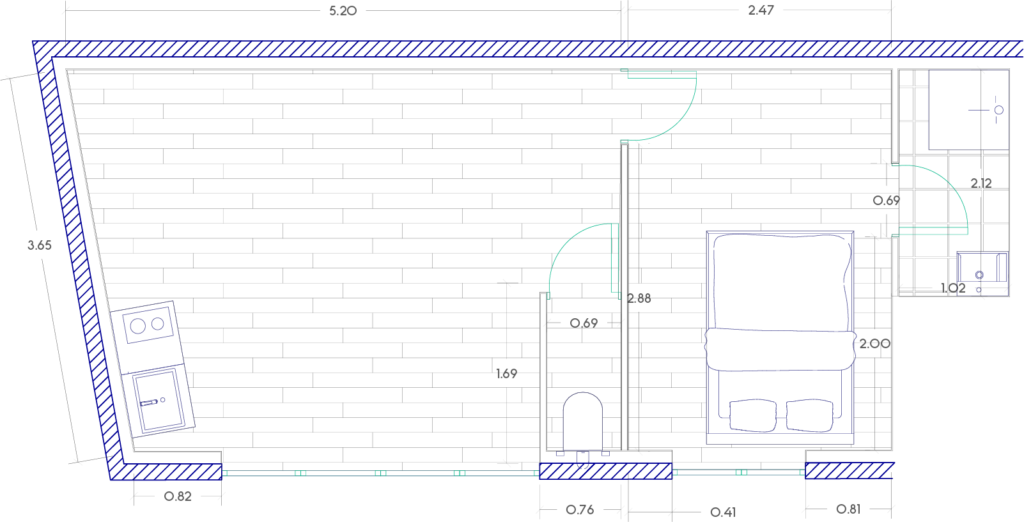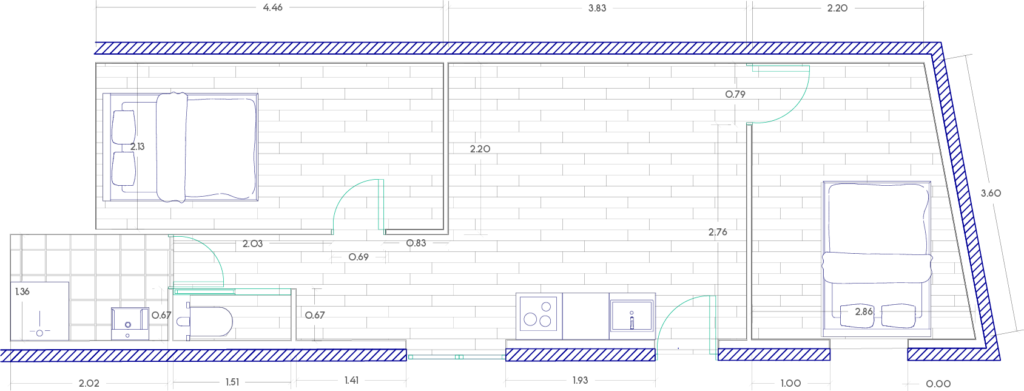Brief
Rehabilitate the fluid and electrical networks
Reorganise the space and rehabilitate the floors and walls and the ceiling
Arrangement of attics
Rehabilitate addiction
objective creates 7 apartments for bare rental
non-furnished
Client Investor
Surface 280m2
Conception
Process
Preliminary design
Plan
Creation of an execution plan
3D Model
Implantation of different atmospheres
Creation of execution plan for craftsmen
proposal of texture and colourimetric ambience by 3D Modelling
Budget and material management, scheduling of interventions
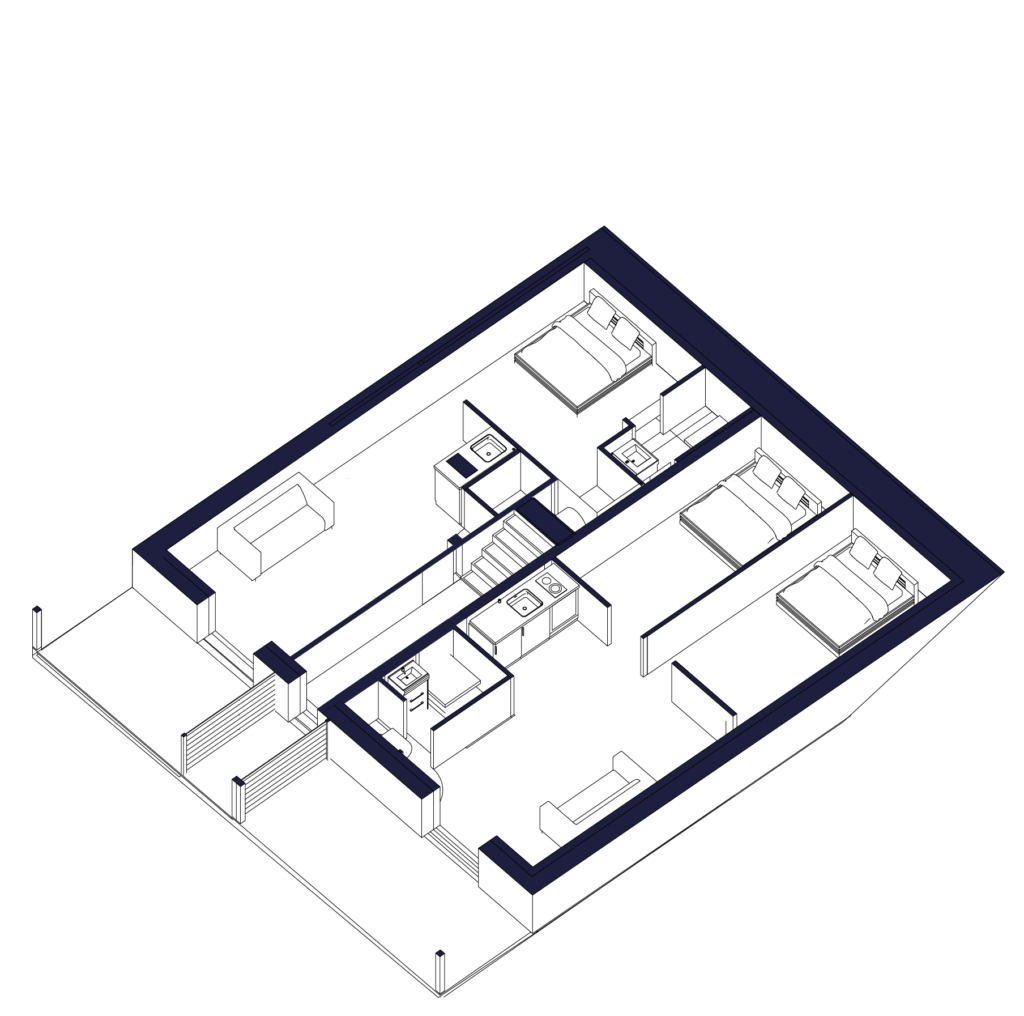
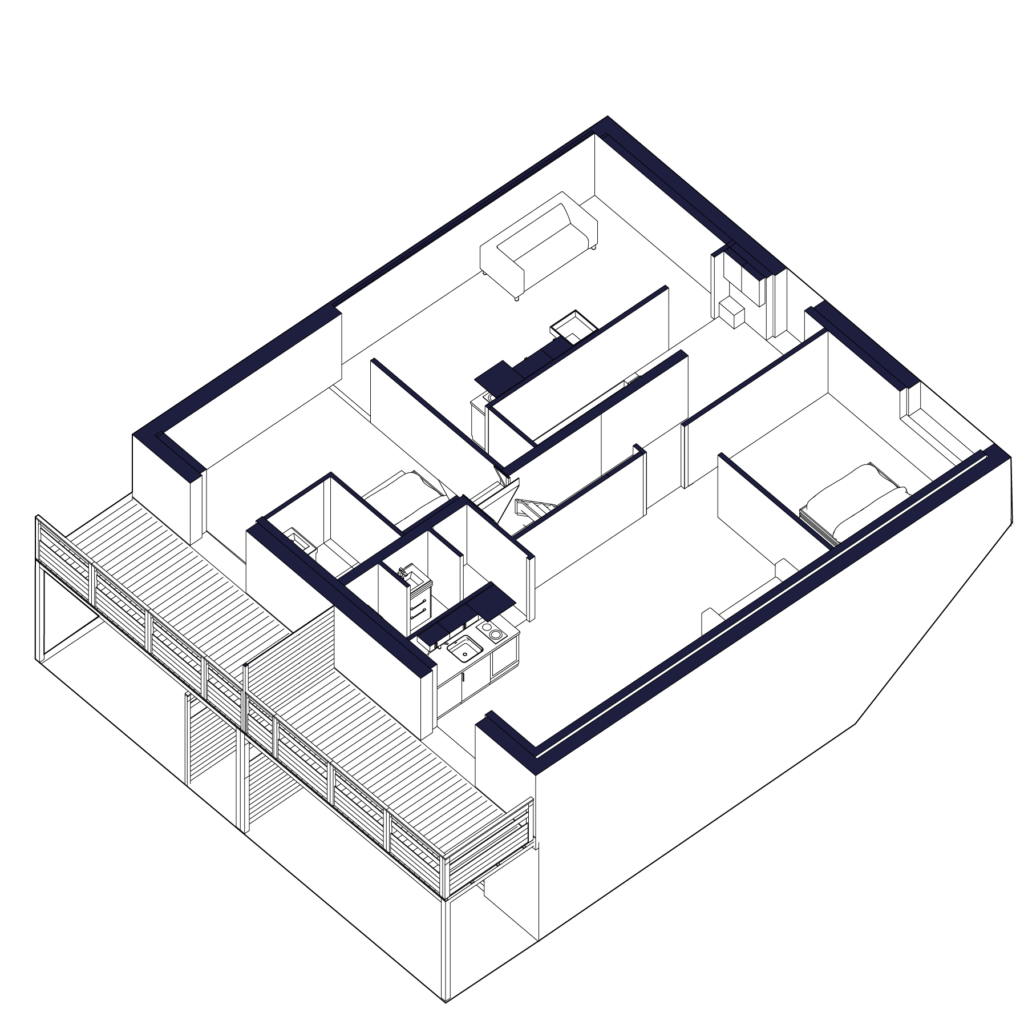
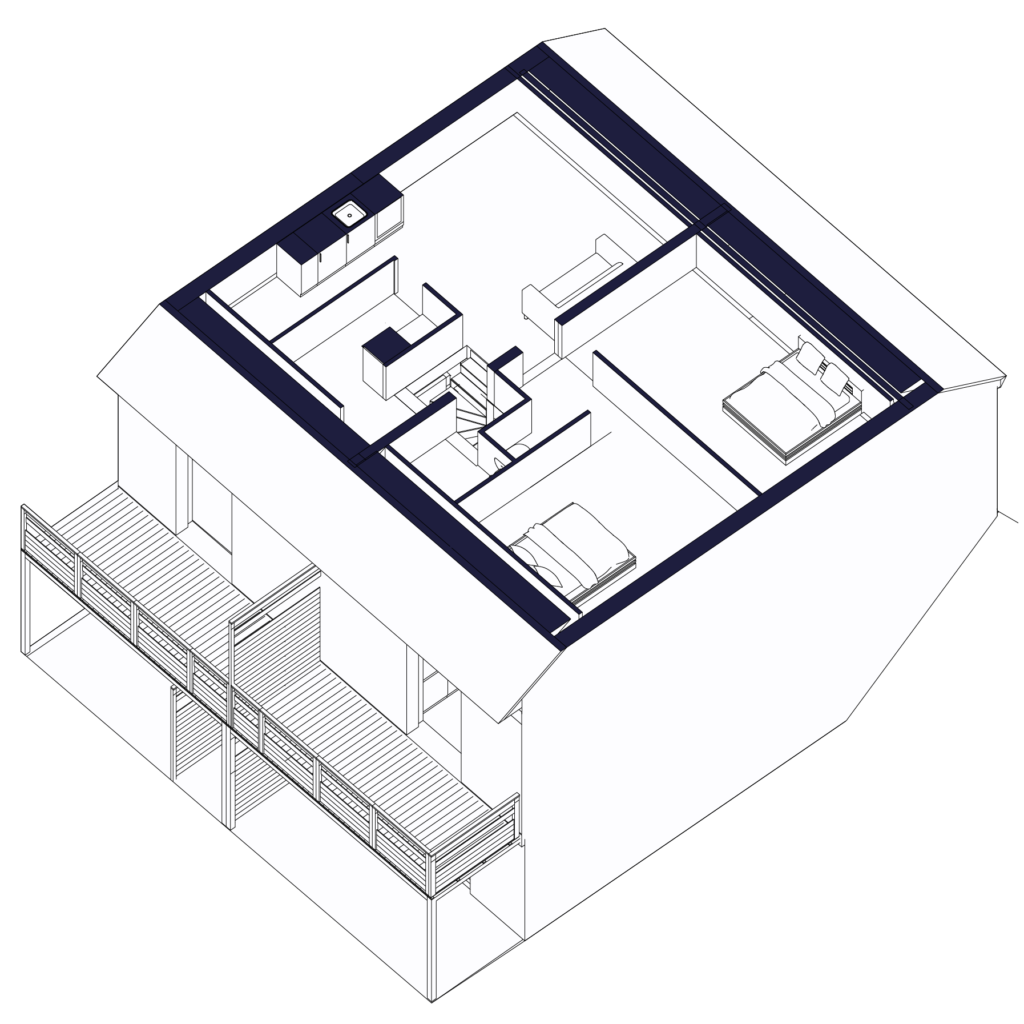
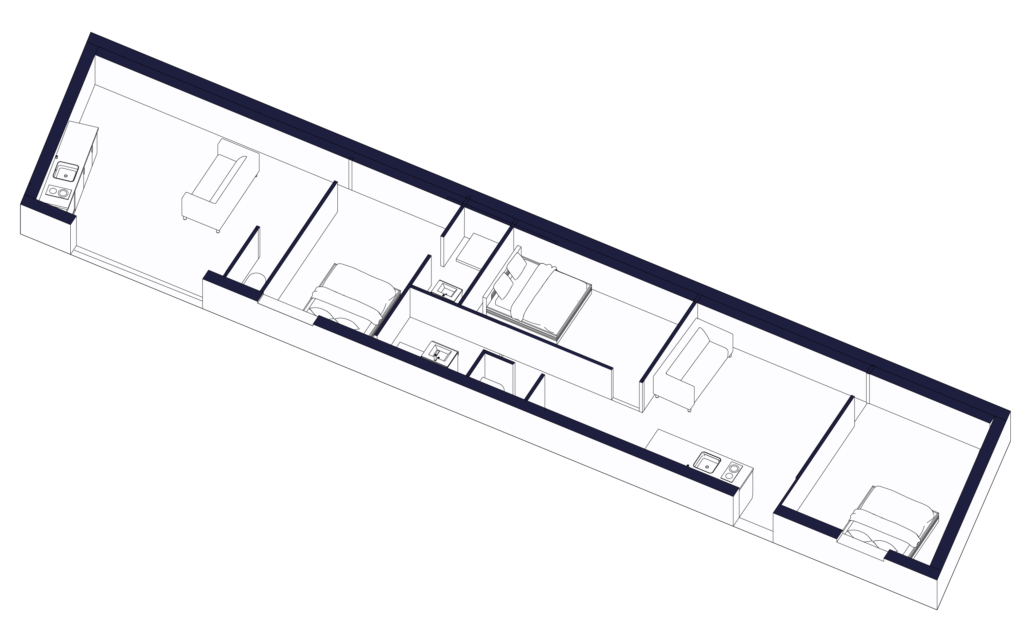
Site Monitoring
We divided the house into 5 units including 3 studios, 2 two bedrooms apartments, and the outbuilding gave us two accommodations a studio and a 2 bedrooms apartment
The creation of a terrace on the first floor allowed us to have a cap for the lower apartments
House built on sloping ground with an outbuilding at the bottom of the slope so we had to bury a lift pump to convey the wastewater to the pit located under the house,

