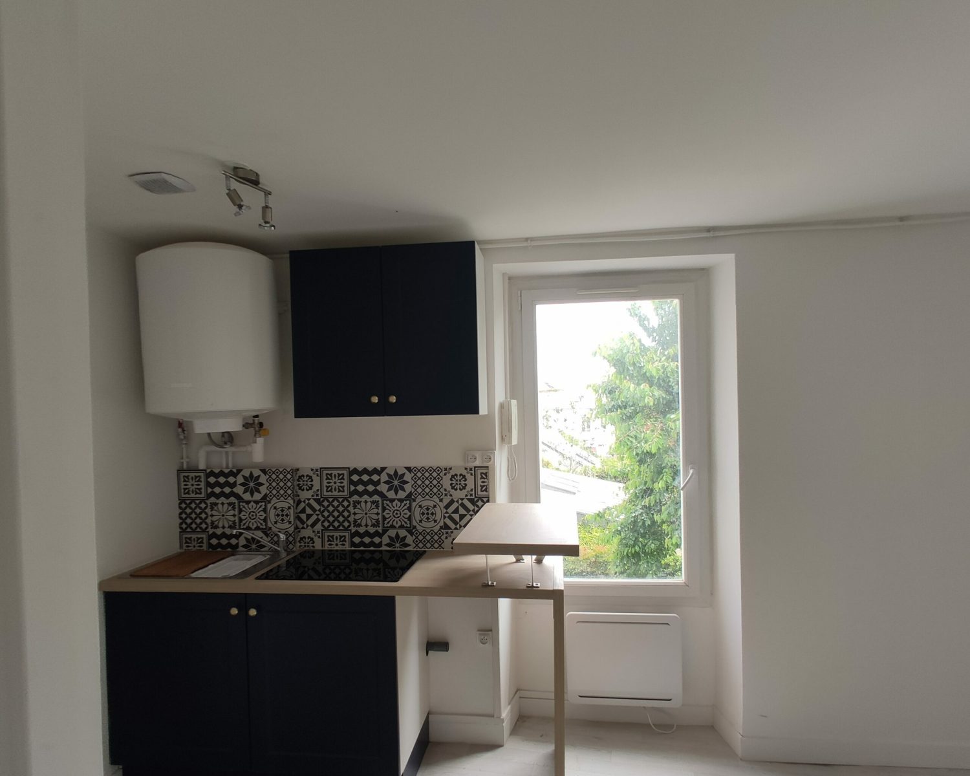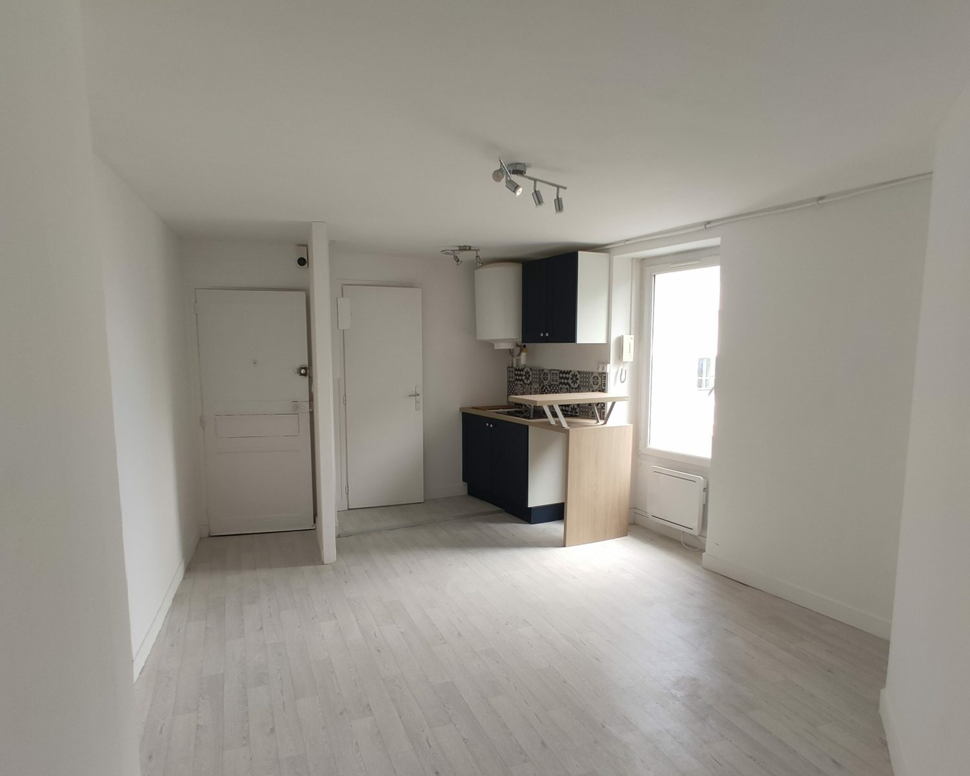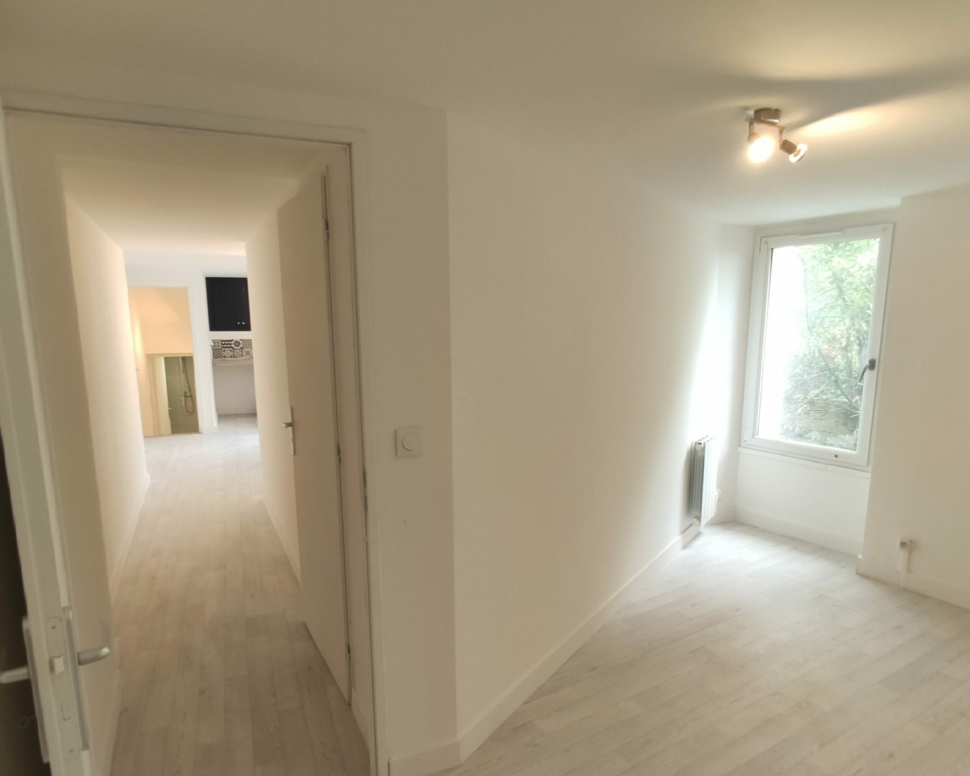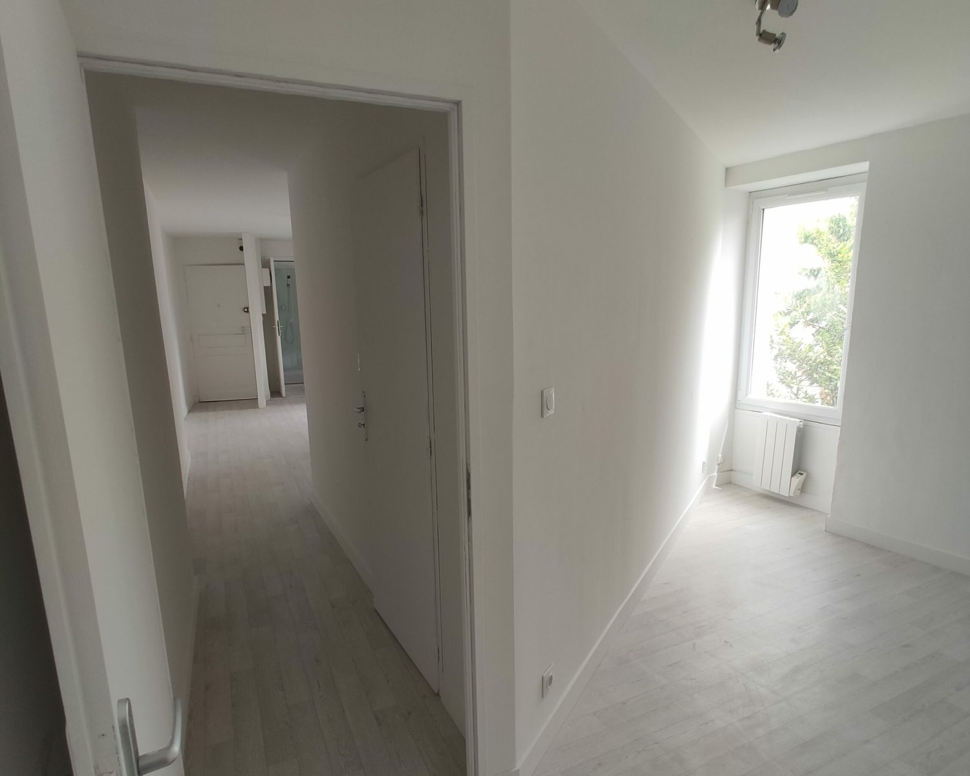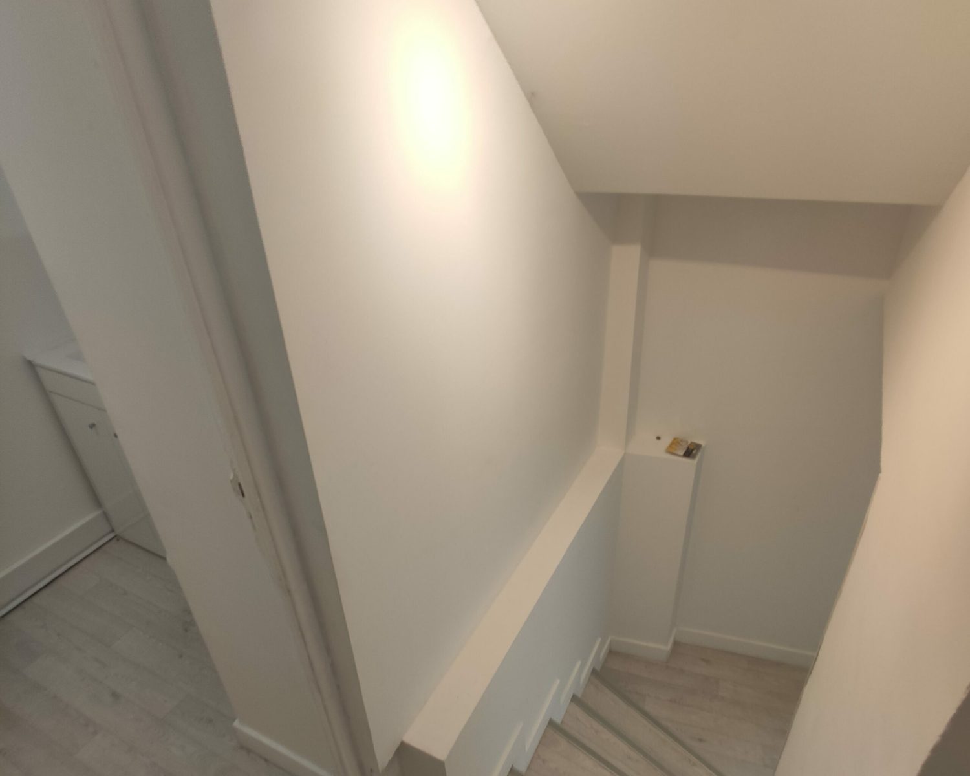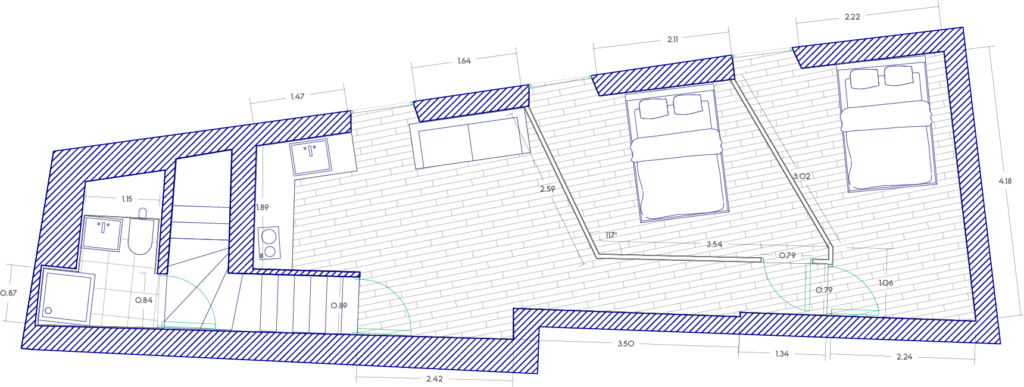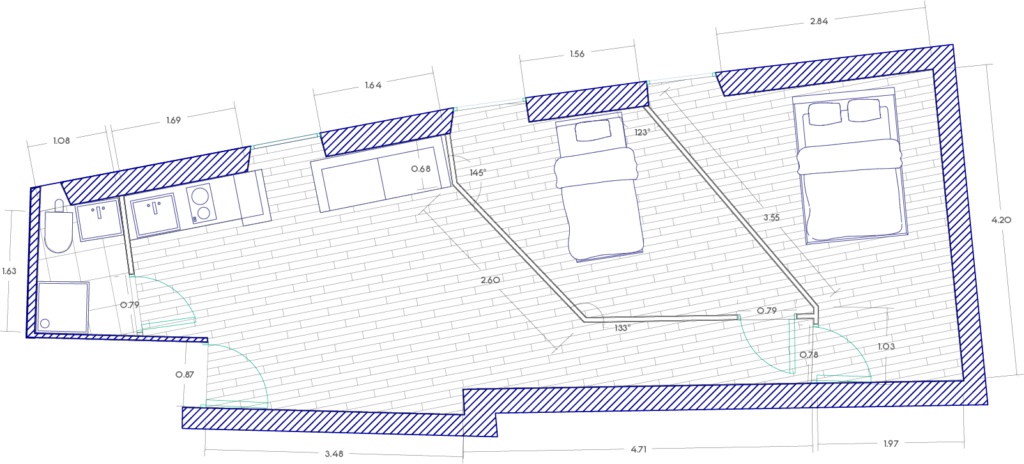Brief
Rehabilitate fluid and electrical networks
Reorganise space and rehabilitate floors and walls and ceiling
resale non-furnished
Client Investor
Surface 130m2
Conception
Process
Preliminary design
Sketch
Proposal of planning
Plan
Creation of an execution plan
3D Model
Implantation of different atmospheres
Creation of an execution plan for craftsman
3D modelling to communicate final implementation with customer
Budget and material management, scheduling of interventions
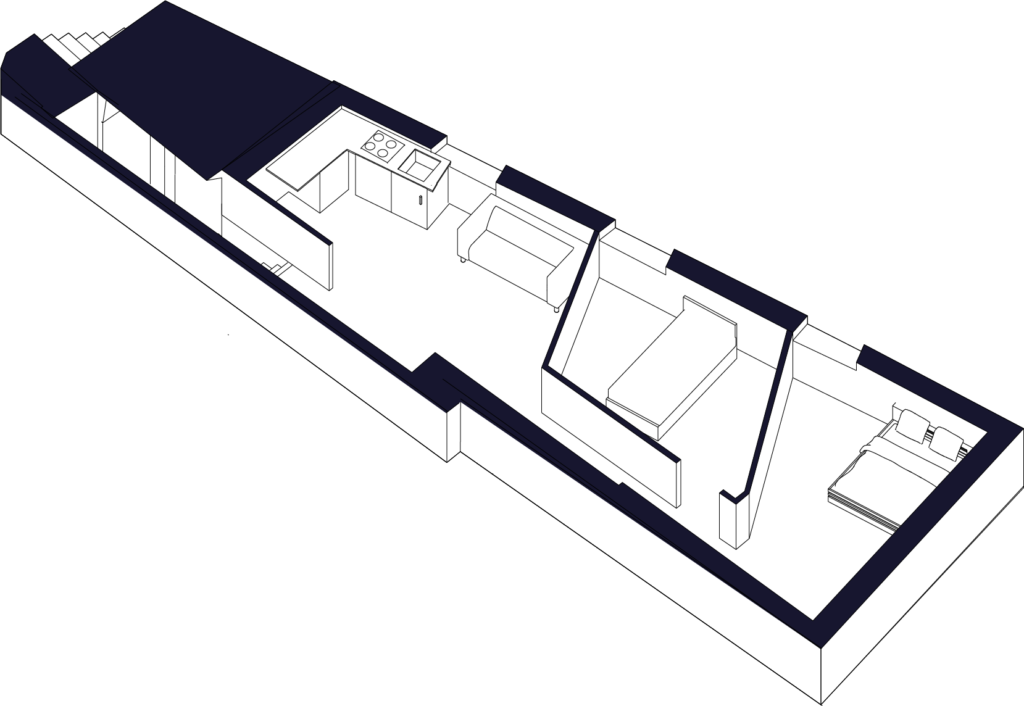
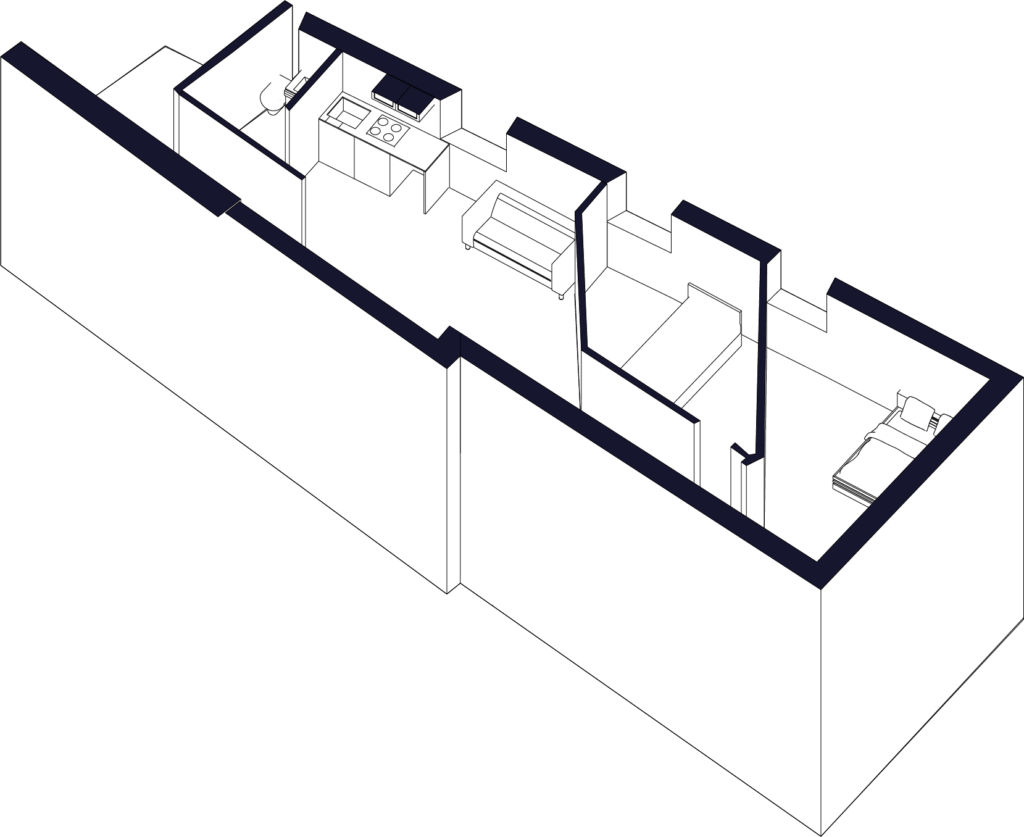
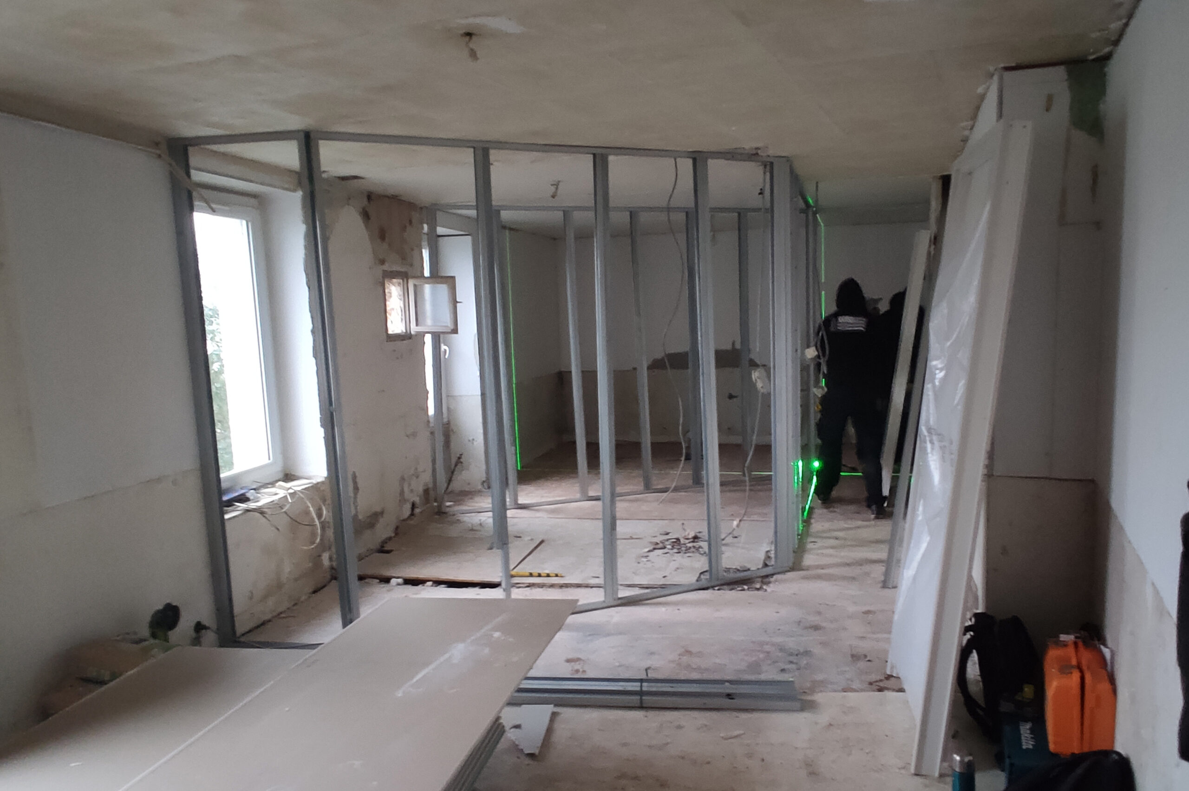
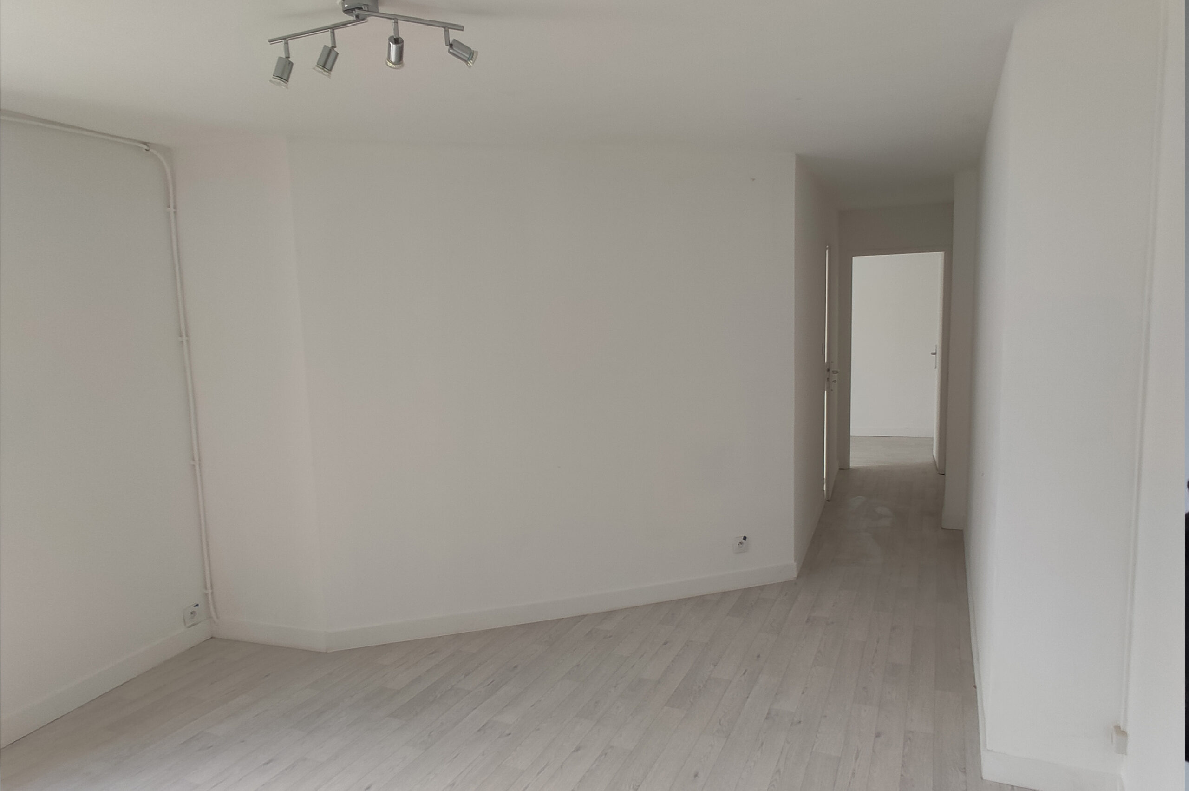
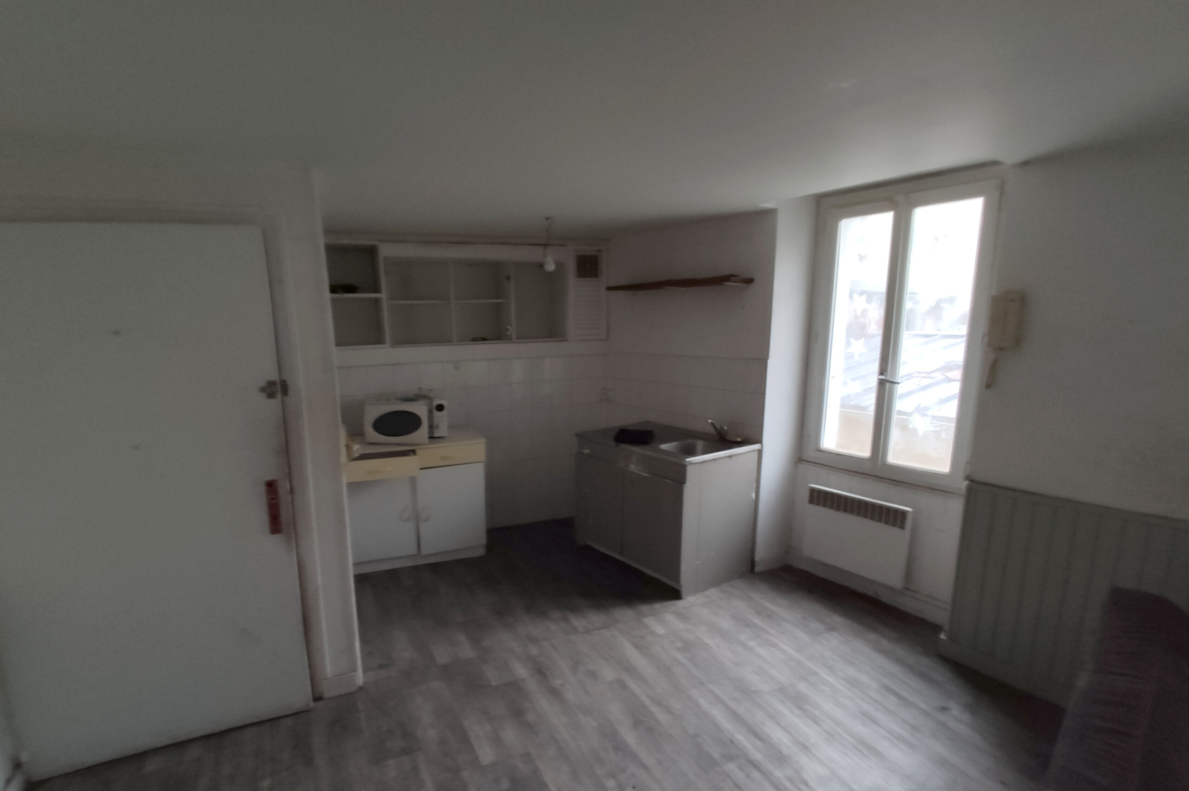
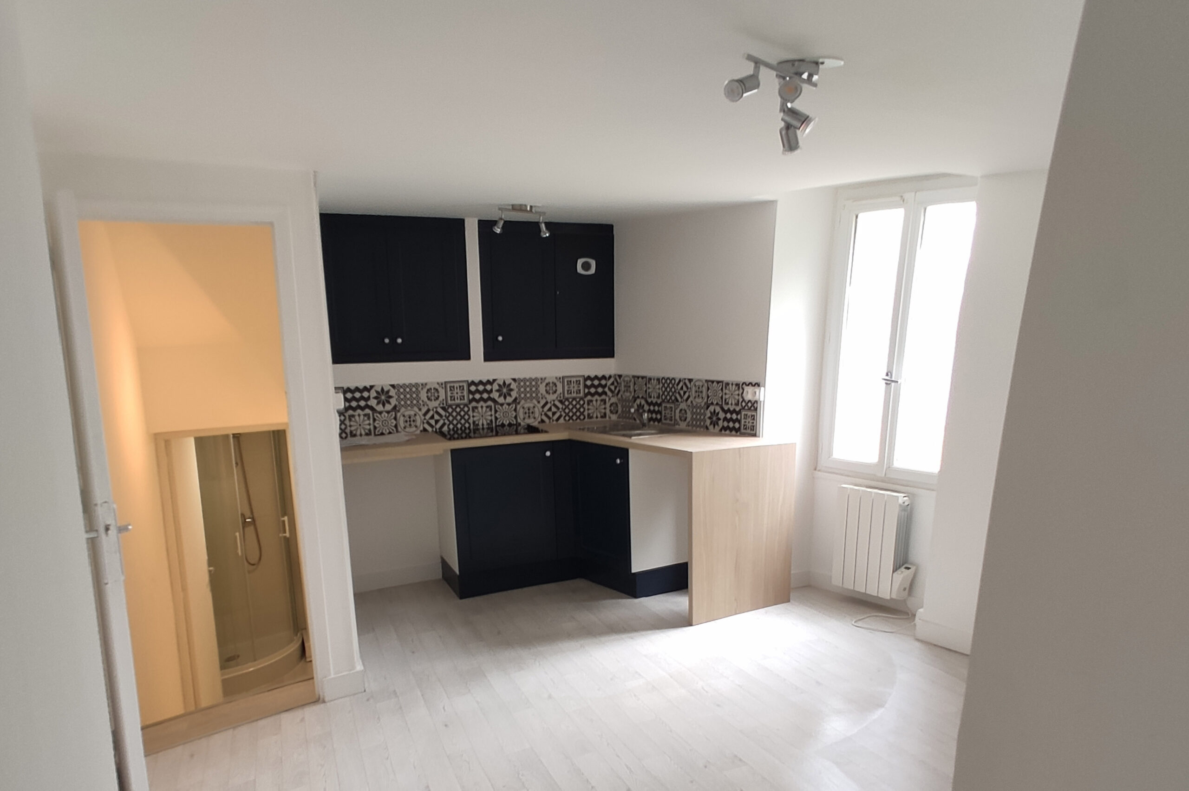
Site Monitorring
Being an old building, it was important for the client to review the conformity of the frame, whether for the roof or also for the floors, we had to remove an old chimney and redo part of the frame. As well as a floor area that suffers from a slight sag. The walls and the ceiling were completely plastered and repainted, and a new kitchen was also installed. It is with joy that we were able to recreate an additional bedroom for each level.
Take a peek inside
Check out our Work
