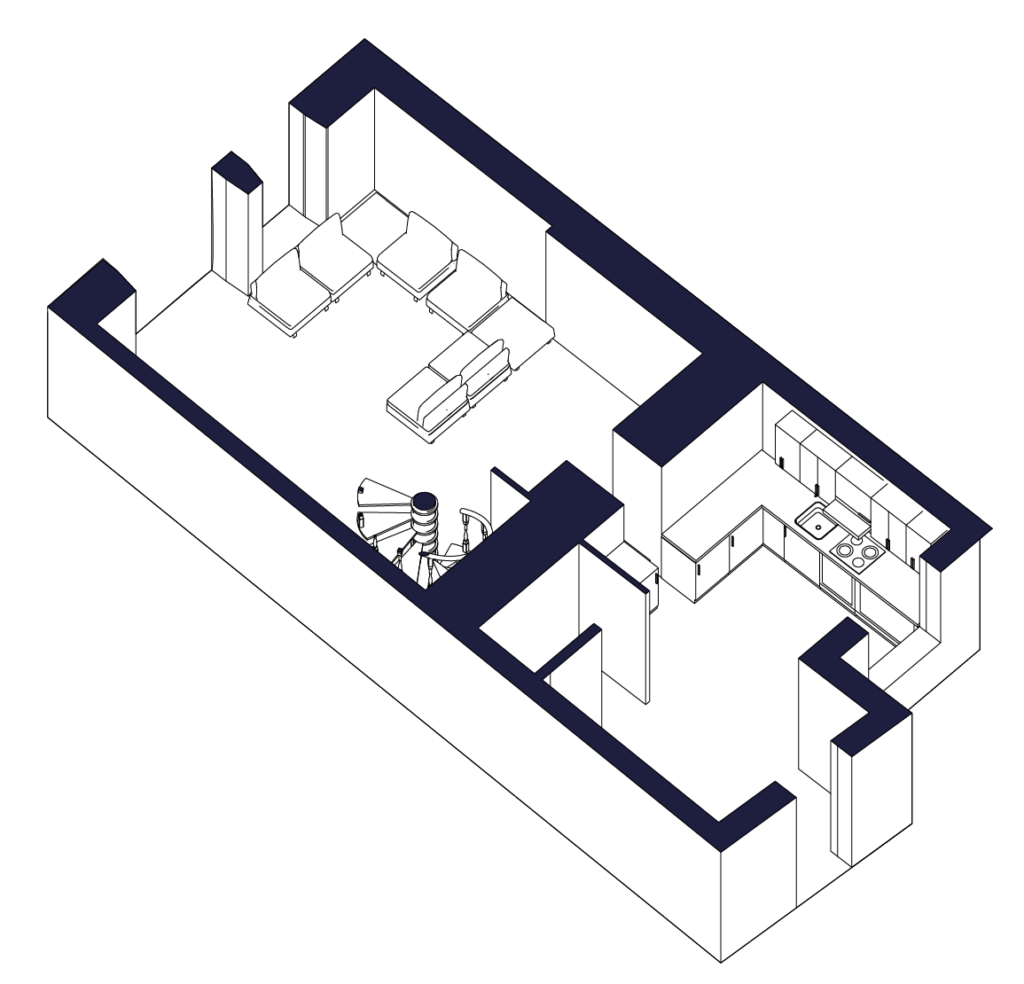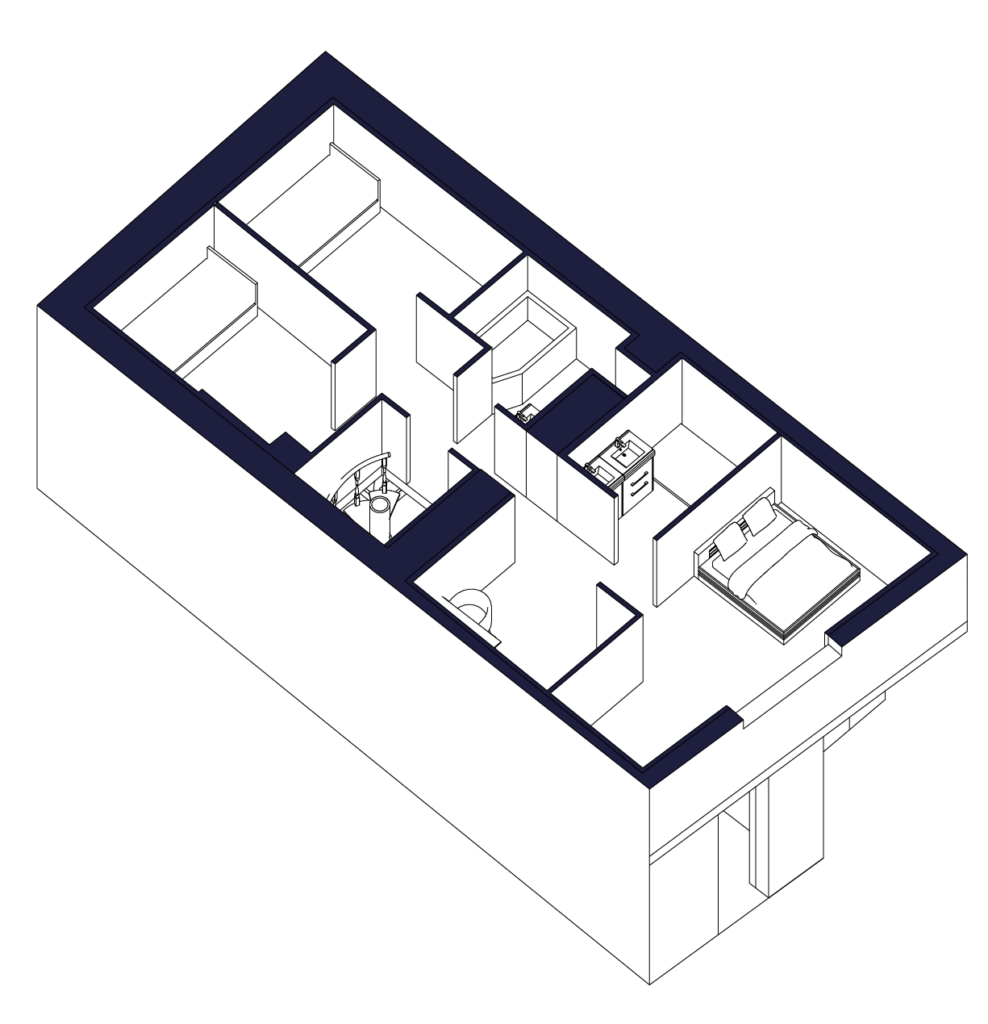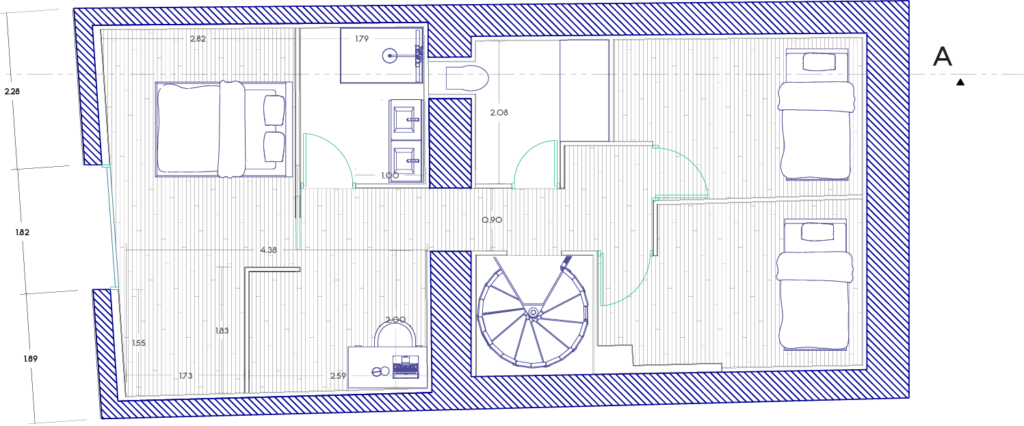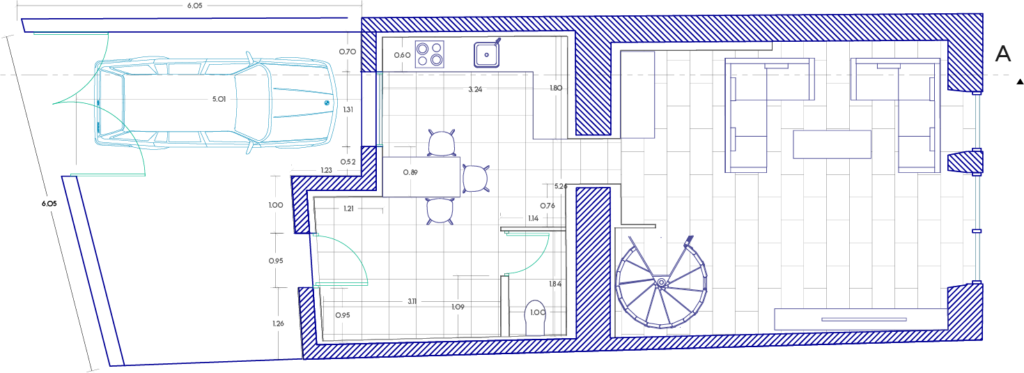Brief
Raising, creating an extension
creation of flat roof
Objective create a large room
Client Investor
Surface 50m2
Conception
Process
Preliminary design
Plan
Creation of an execution plan
3D Model
Implantation of different atmospheres
Creation of execution plan for craftsmen
proposal of texture and colorimetric ambience by 3D Modeling
Budget and material management, scheduling of interventions


Site Monitoring
The raising of the roof considerably increased the living area, so we had to create a parking space on my client’s land, to remain in compliance with the city regulations. We chose to make a wooden structure to avoid overloading the existing foundation
Take a peek inside
Check out our Work
Menu


