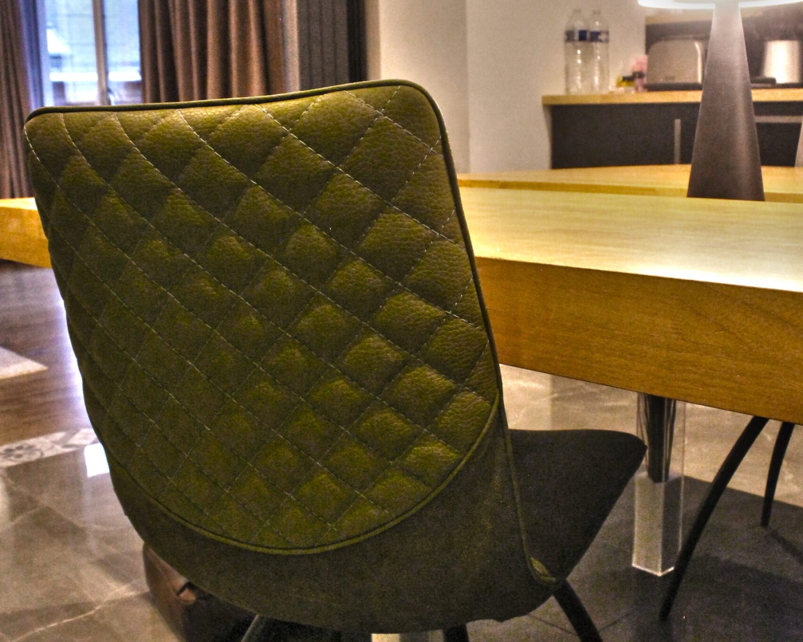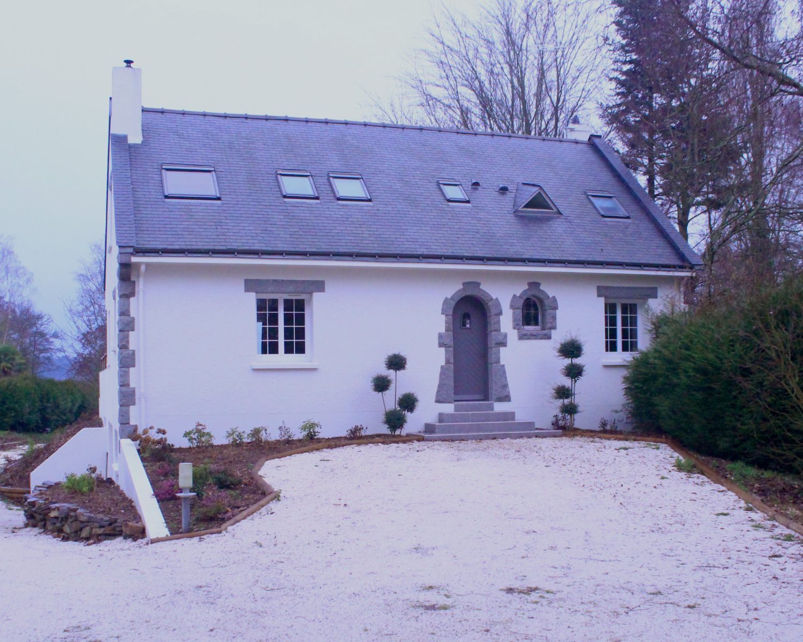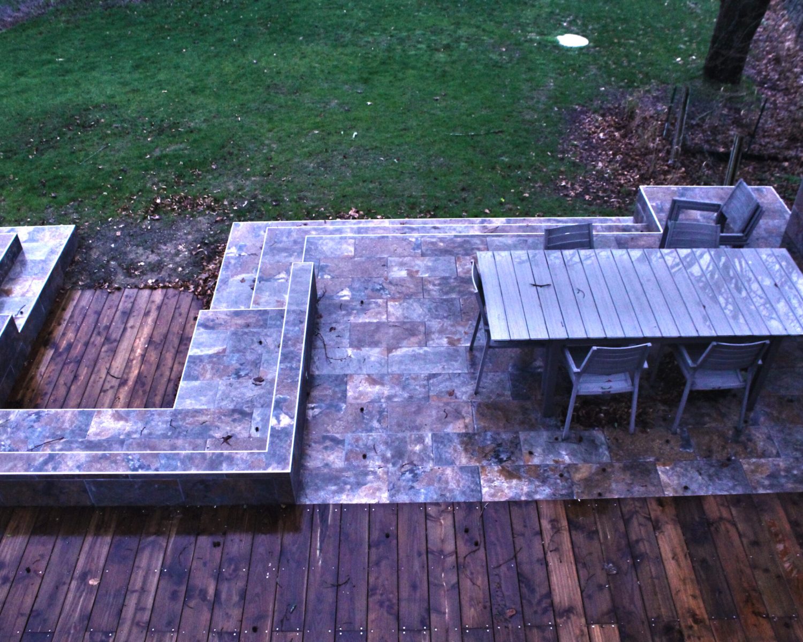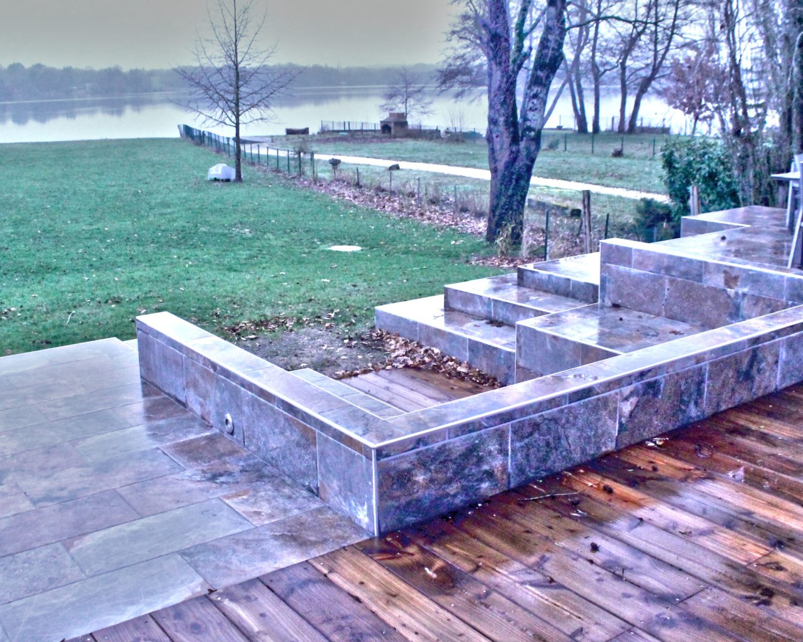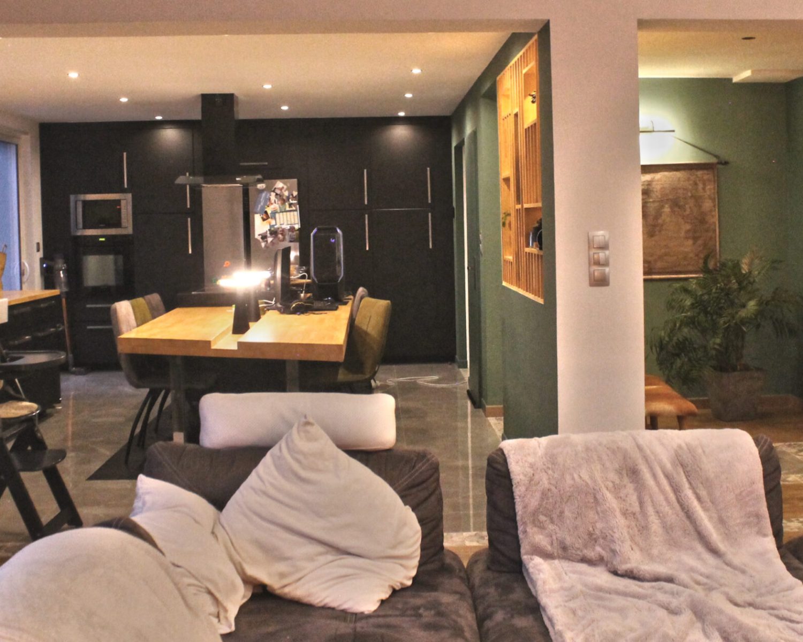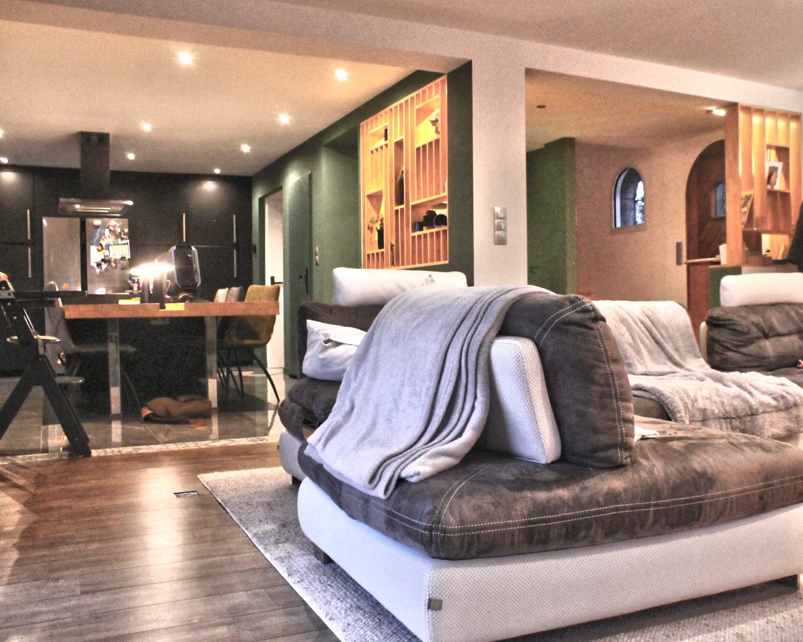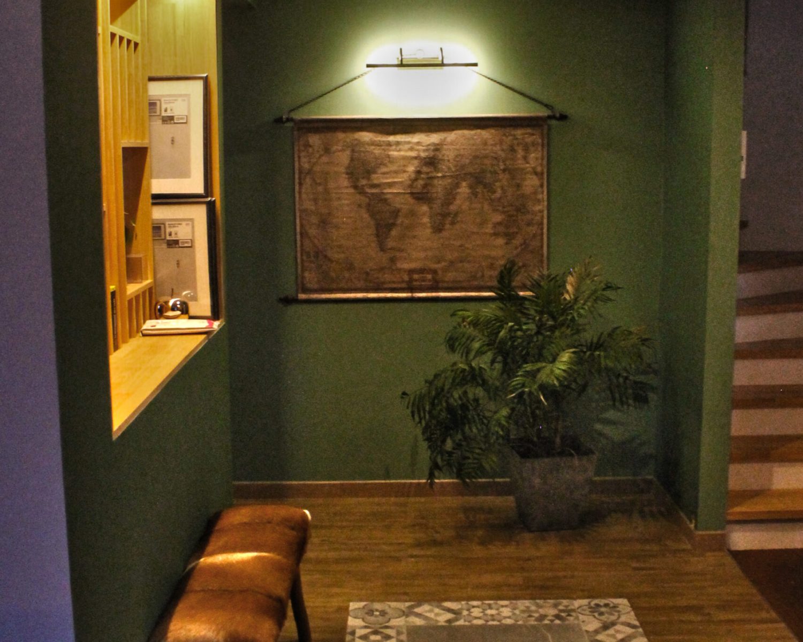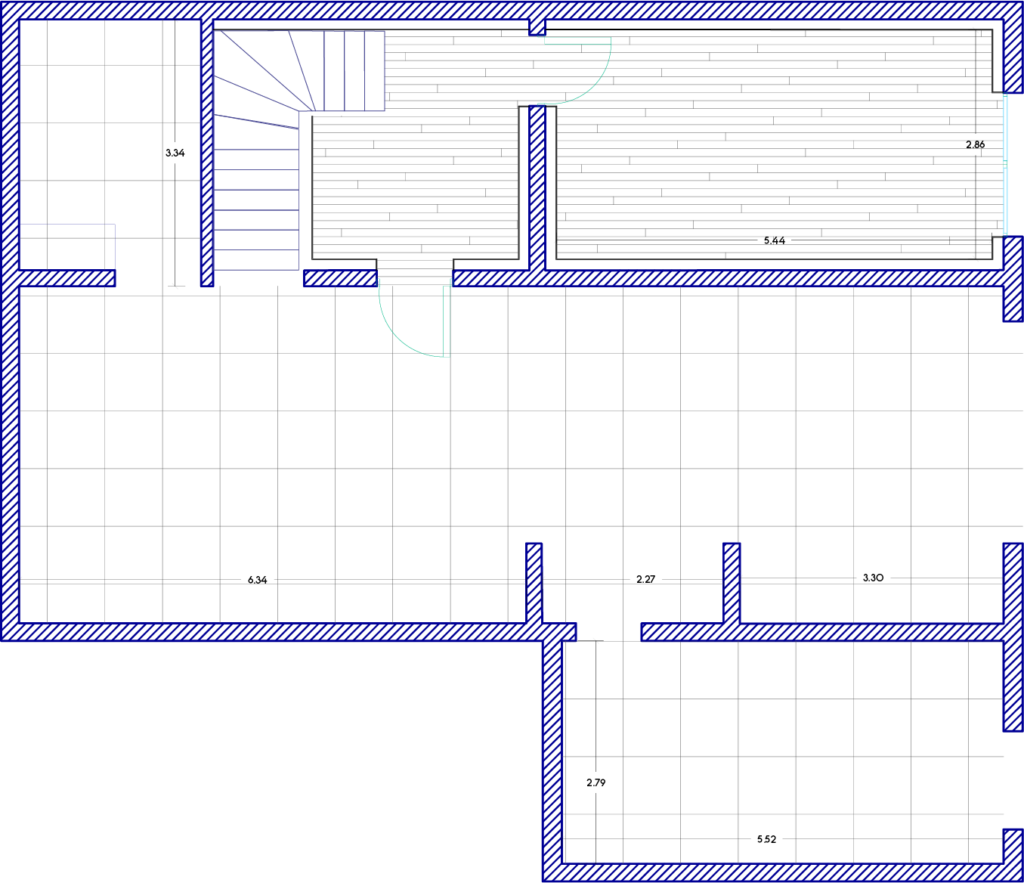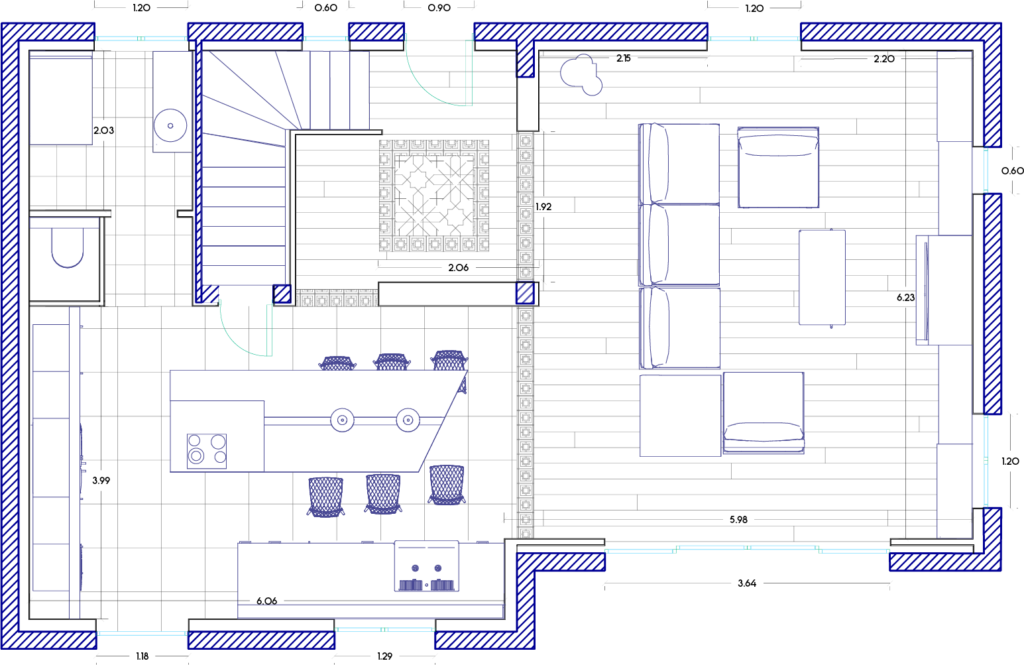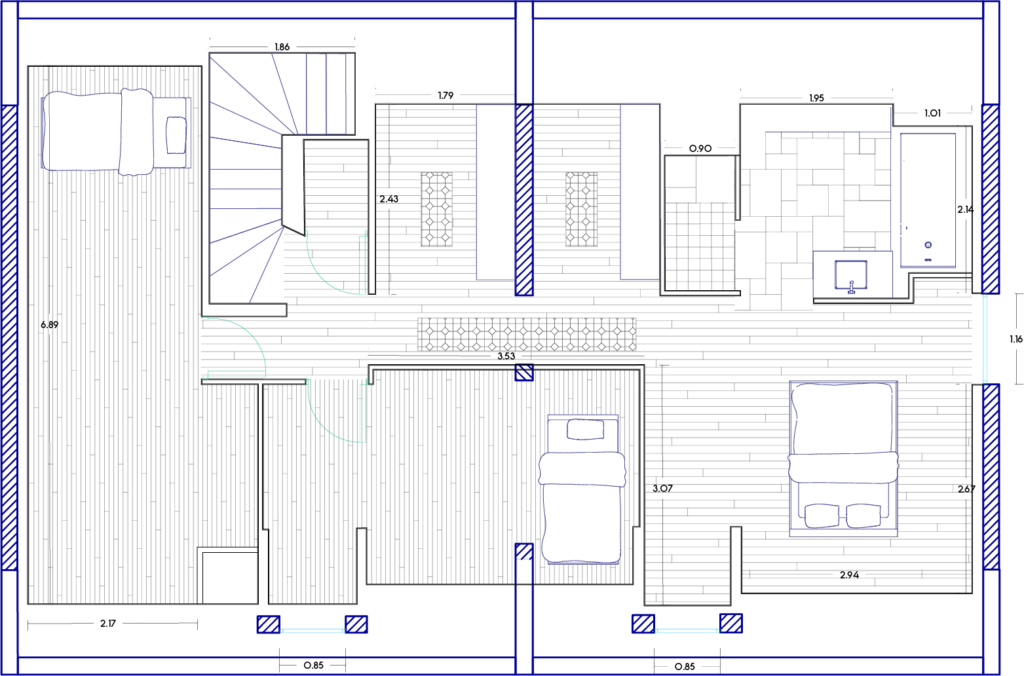Brief
Redesigned the three levels, as well as the exterior
Create a parental suite and an office
Opened spaces, continuity between interior and exterior, natural atmosphere
Client Customer
Surface 240m2
Conception
Process
Preliminary design
Sketch
Proposal of planning
Plan
Creation of an execution plan
3D Model
Implantation of different atmospheres
Creation of execution plan for craftsmen
proposal of ambience, texture and colourimetry by 3D Modeling
Budget and material management, scheduling of interventions
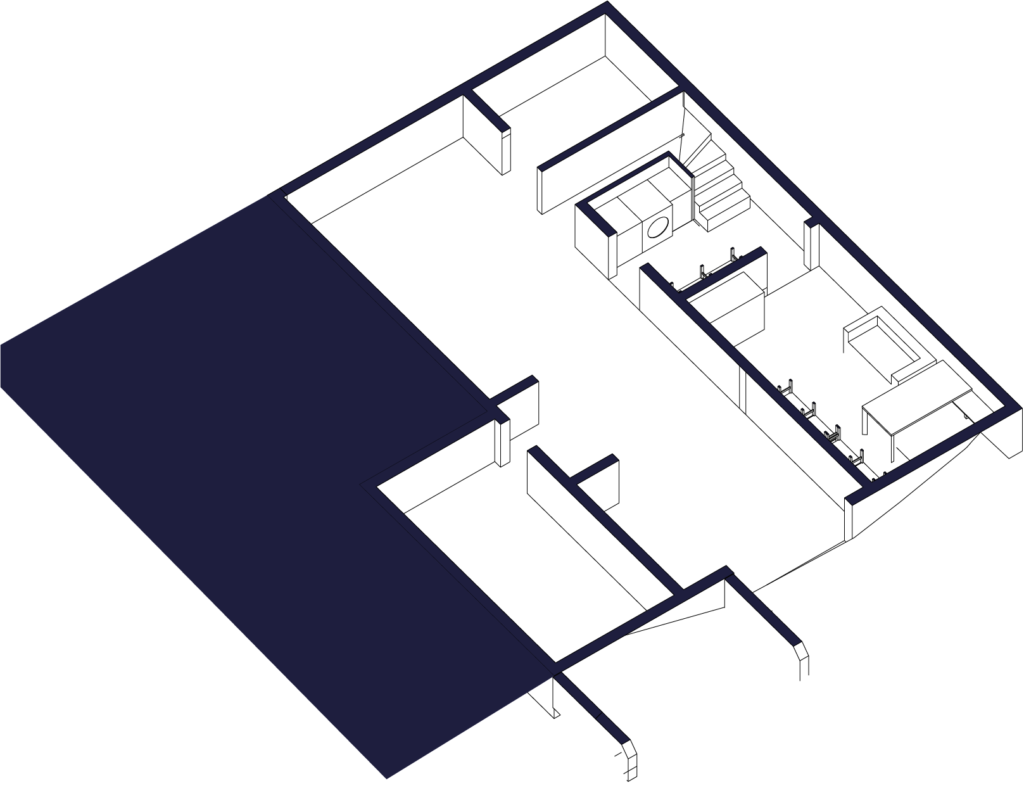
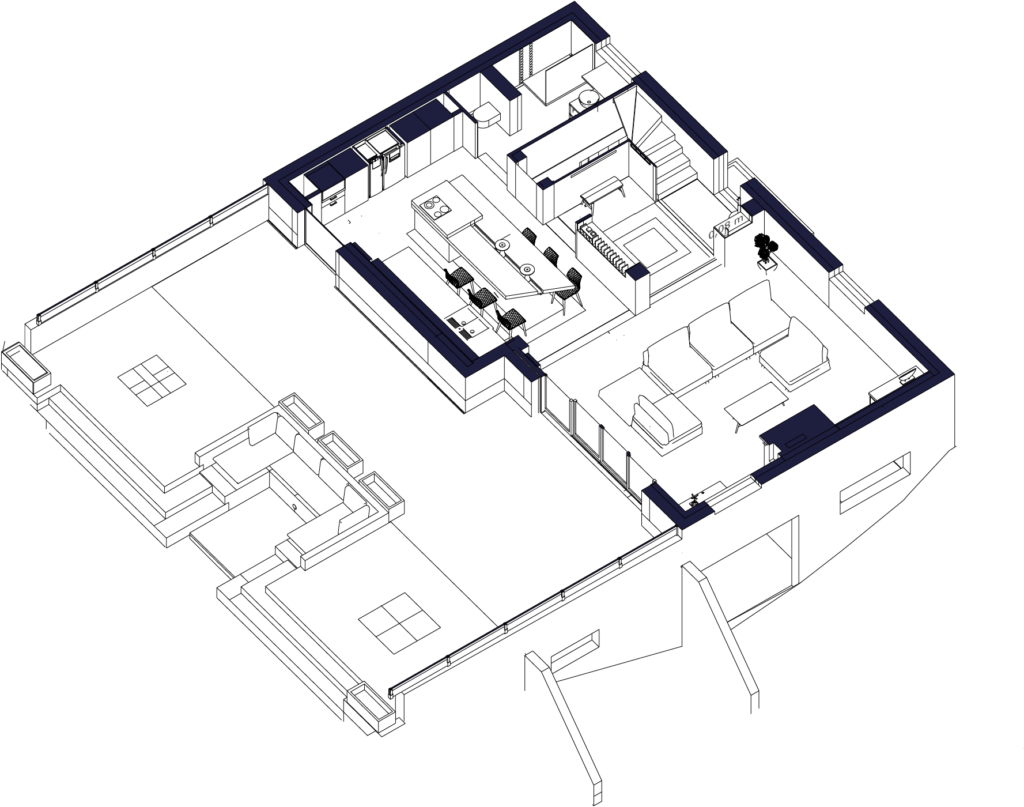
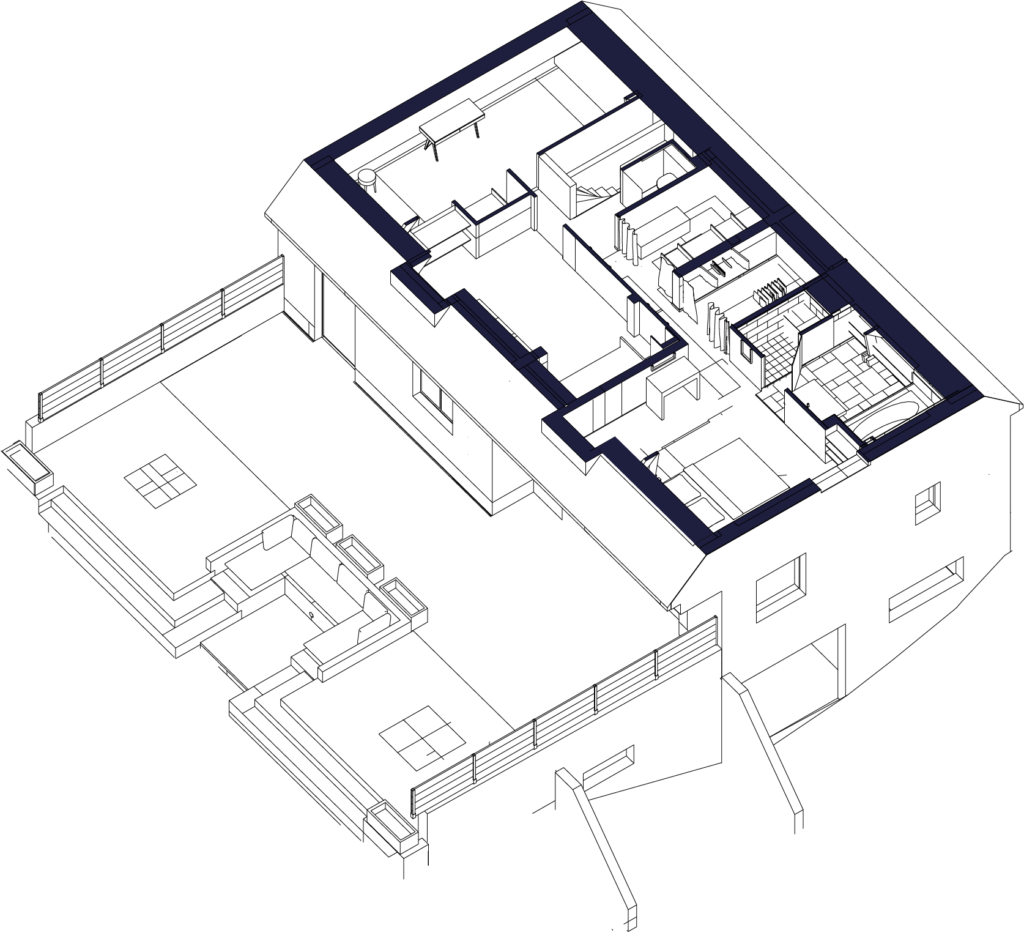
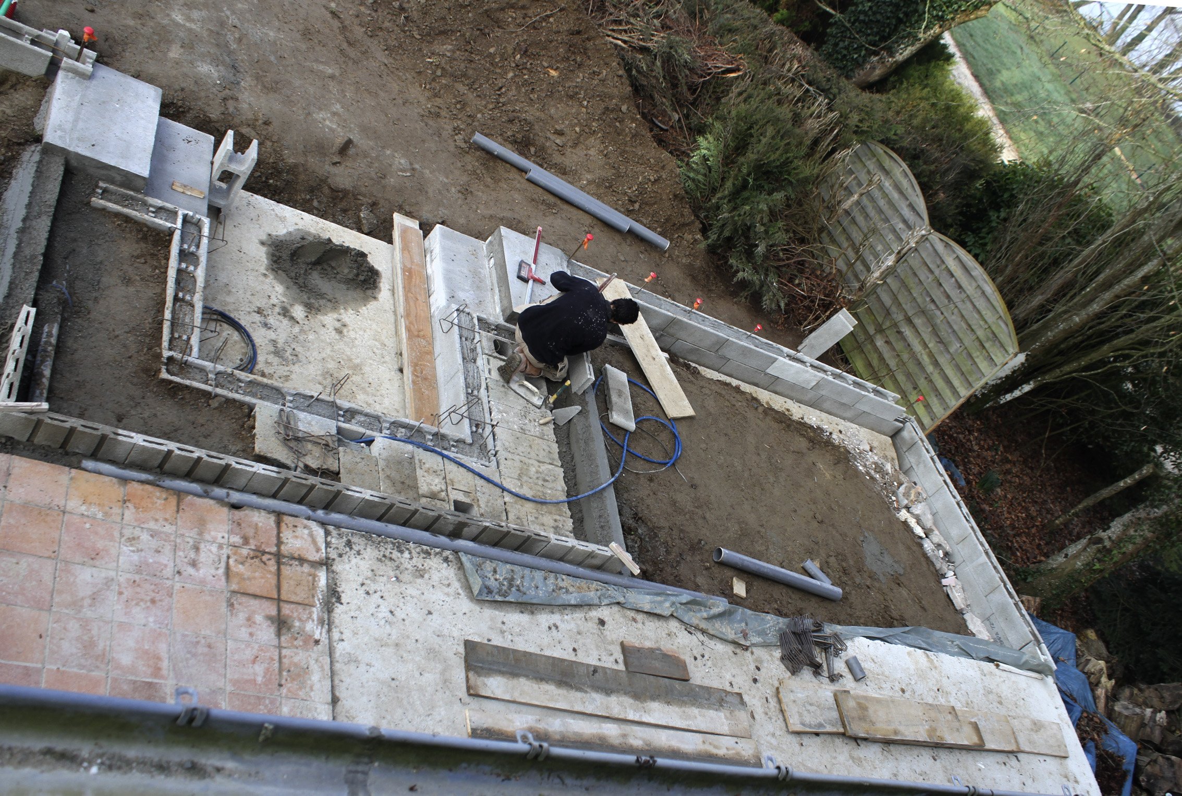
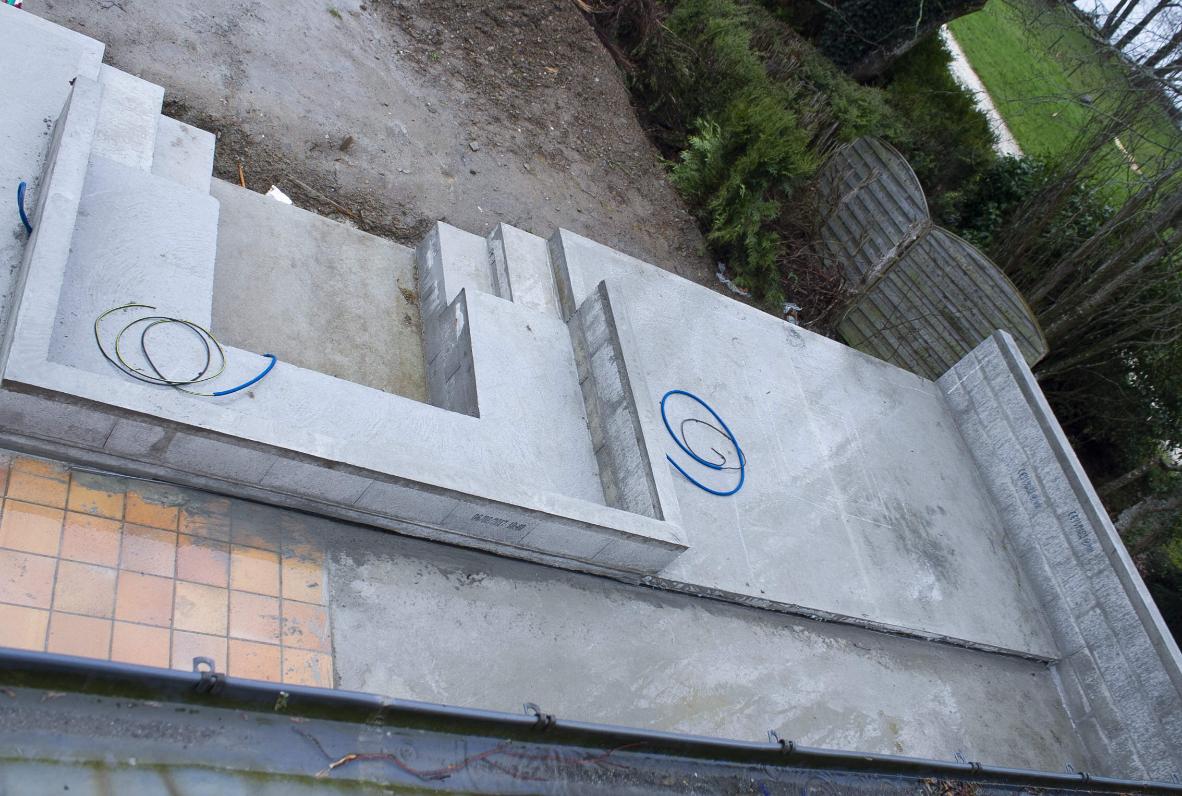
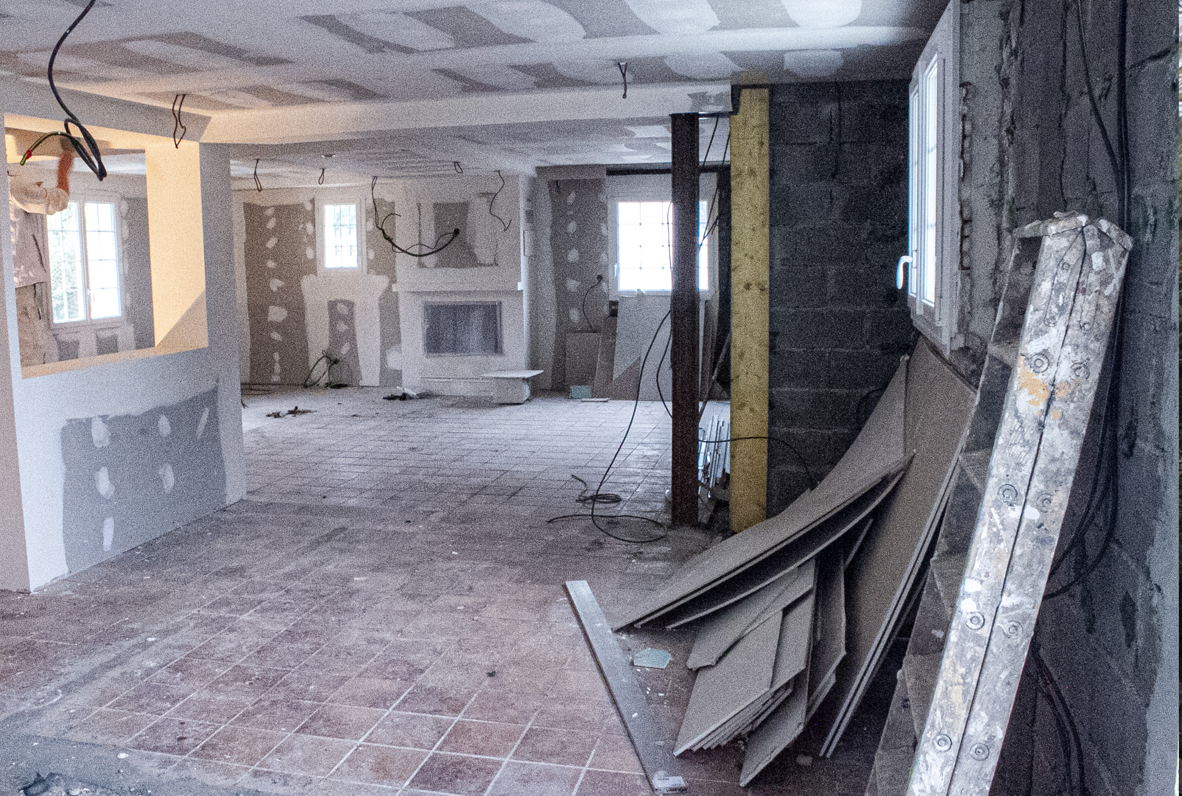
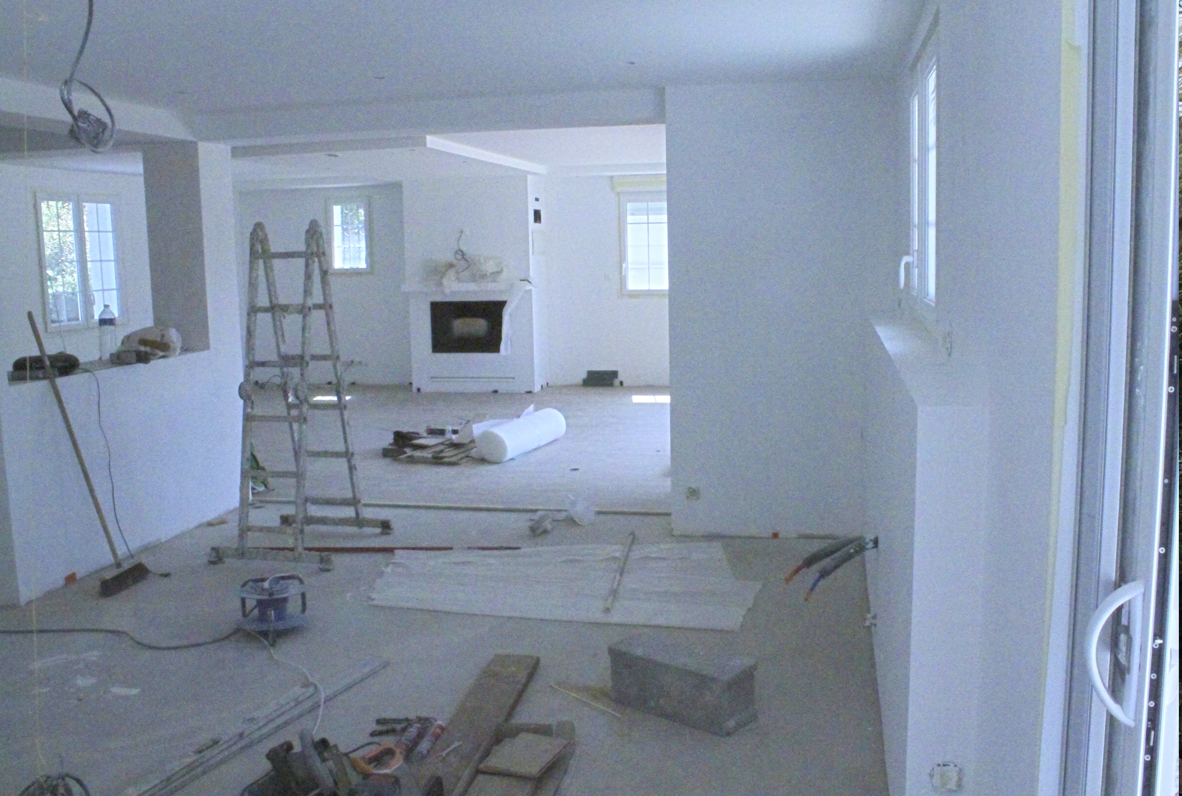
Site Monitoring
To evoke a natural atmosphere, we worked on mineral and wood textures as well as different green colour tones. The creation of a breeze view in wood keeps the continuity of the gaze while maintaining certain privacy.
The large bay window gives us a total opening and allows a fluid transition to the outside. thanks to the length and the protruding shape of the tailor-made table it plunges us towards the living room
Take a peek inside
Check out our Work
