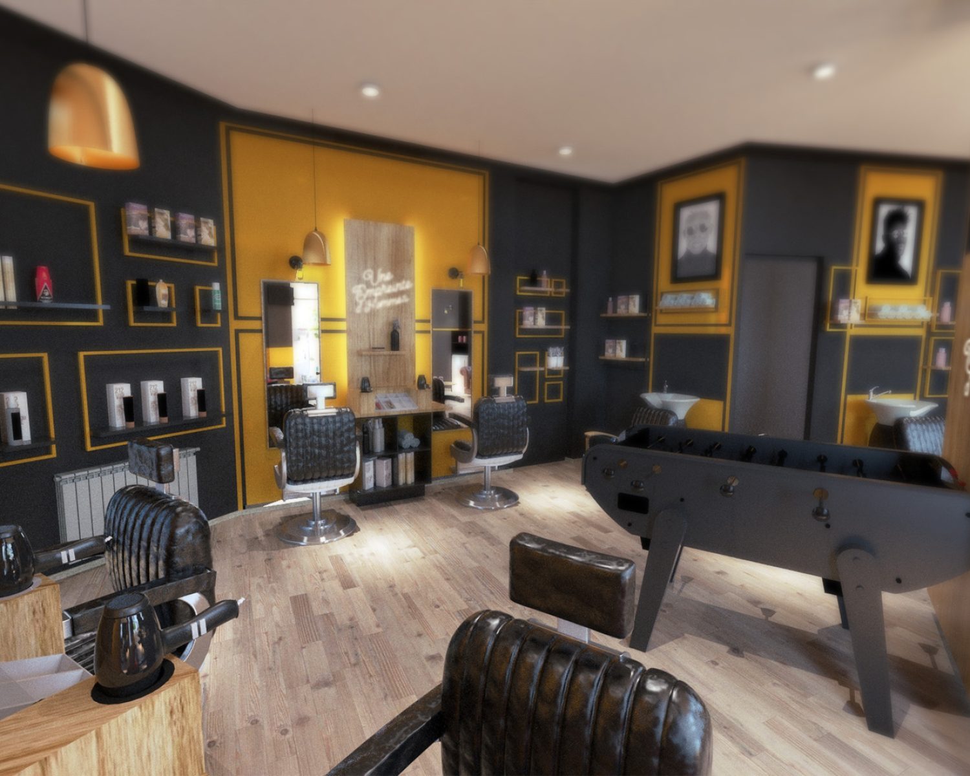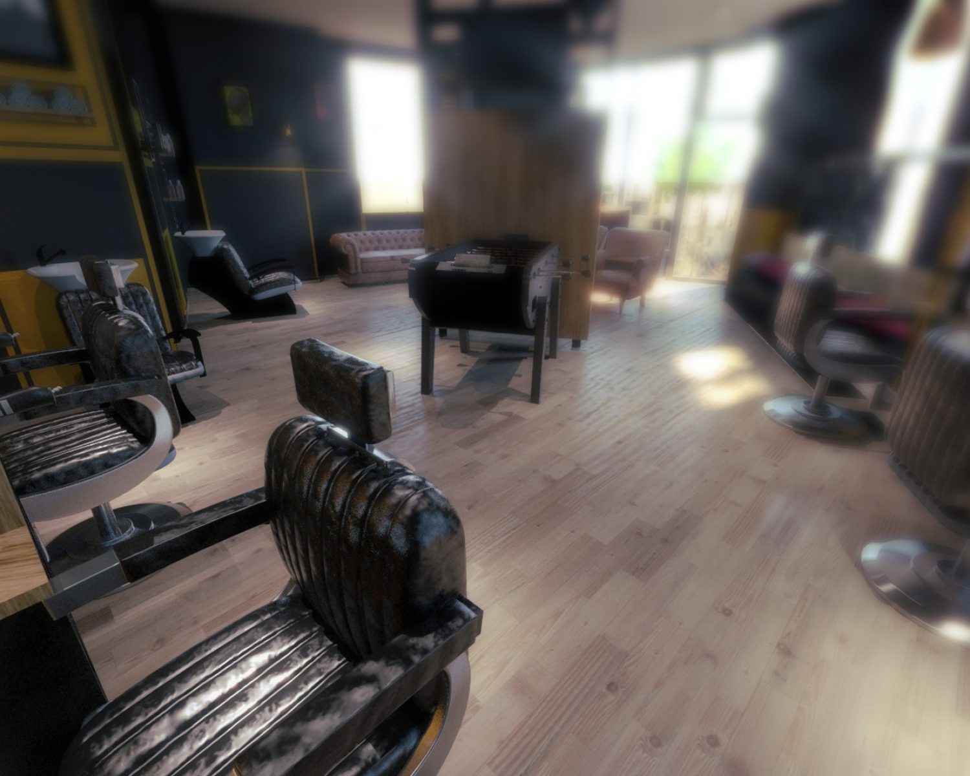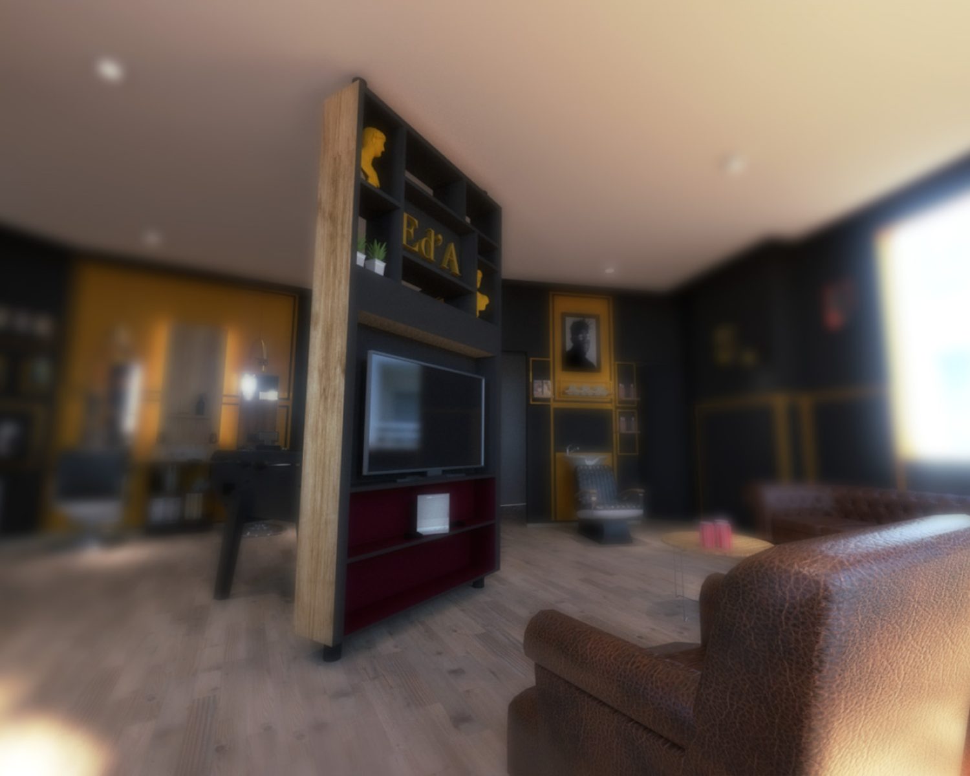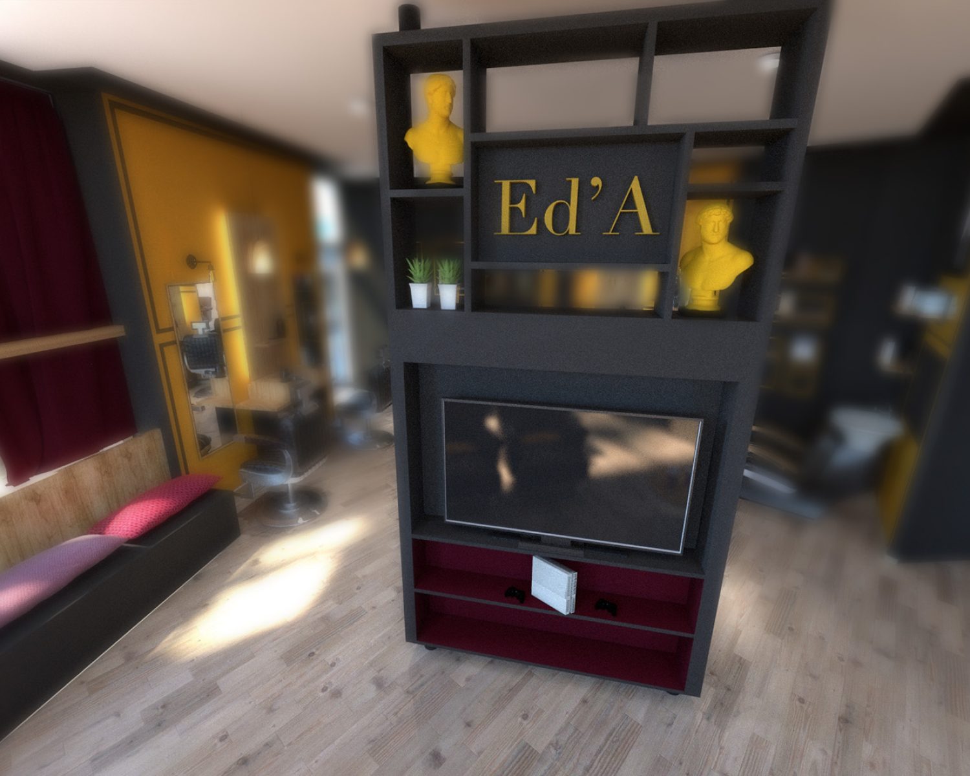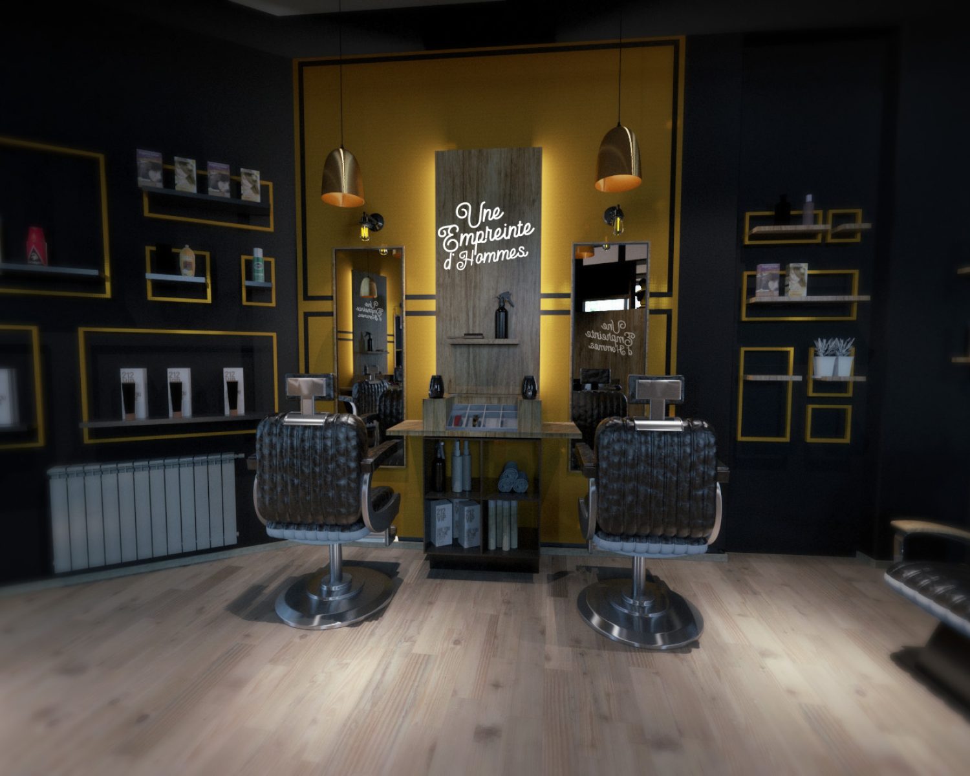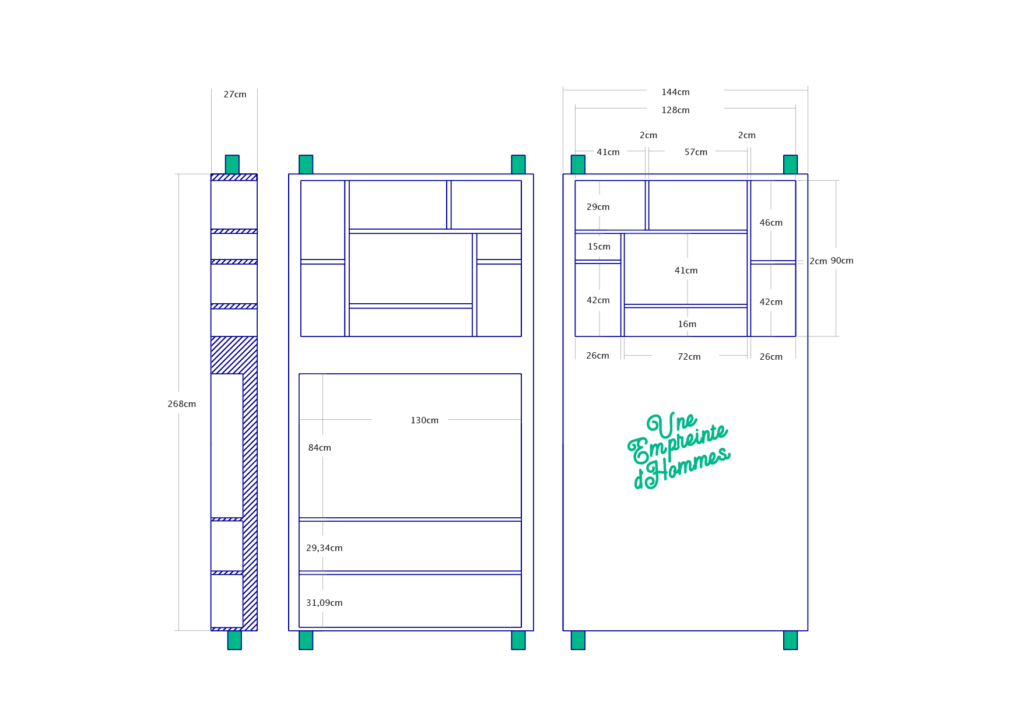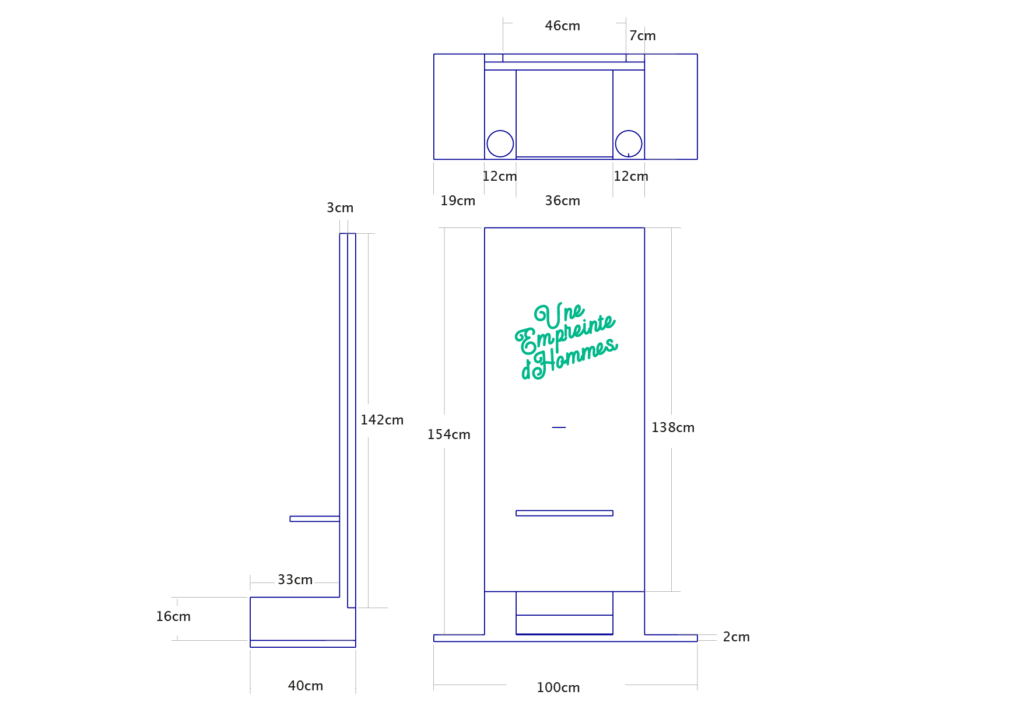Brief
Create a new identity for the barbershop
rethink the barber stations
delimit the reception area
Client Investor
Surface 60m2
Conception
Process
Preliminary design
Sketch
Proposal of planning
Plan
Creation of an execution plan
3D Modele
Implantation of different atmospheres
Render
Visualisation of the final look
Research of different designs through drawing
Creation of 3D model to communicate texture and material
Realistic rendering to convey texture and light
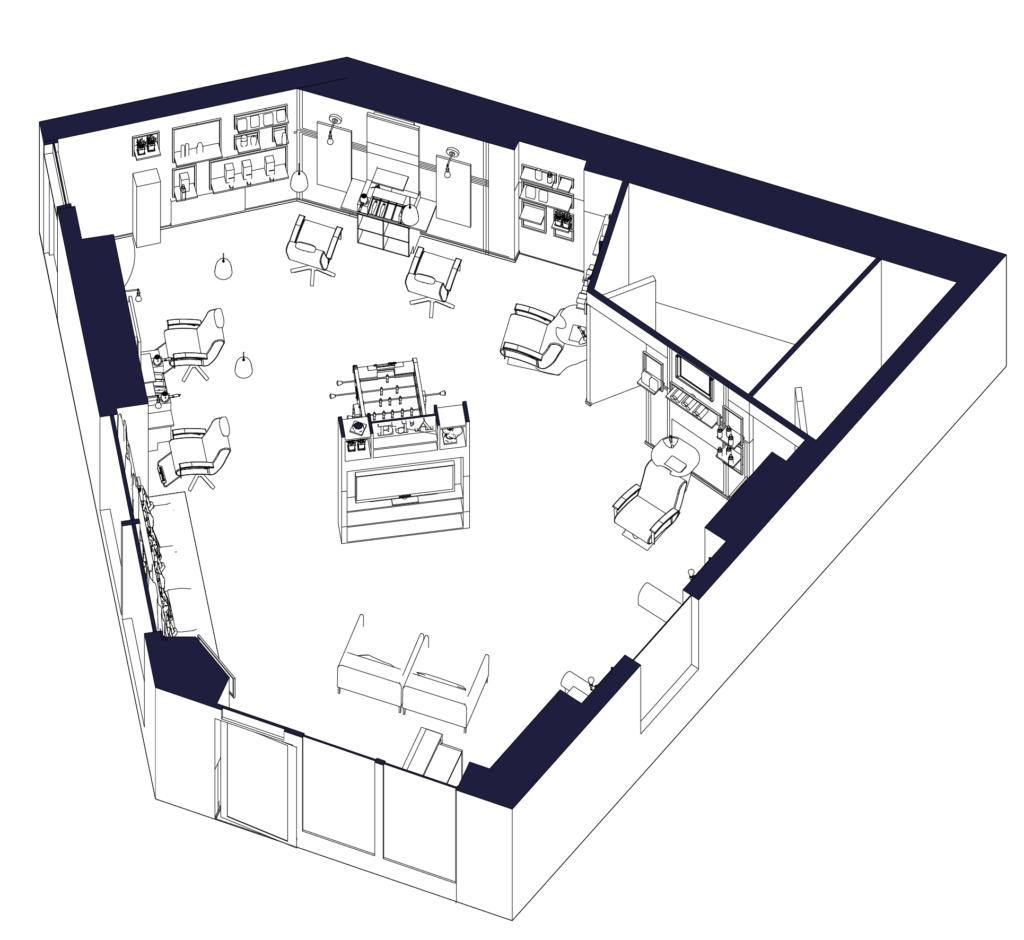
Site Monitoring
The search for a new identity allowed us to create unique furniture
with the brand’s image. The Totem marks a boundary between the barbering area and the waiting area, it remains the first thing you see when you enter the barbershop. To create an ergonomic workstation, we observed the habits of the barbers, we finally bring all the tools in the centre, which free up space for a long mirror
Take a peek inside
Check out our Work
