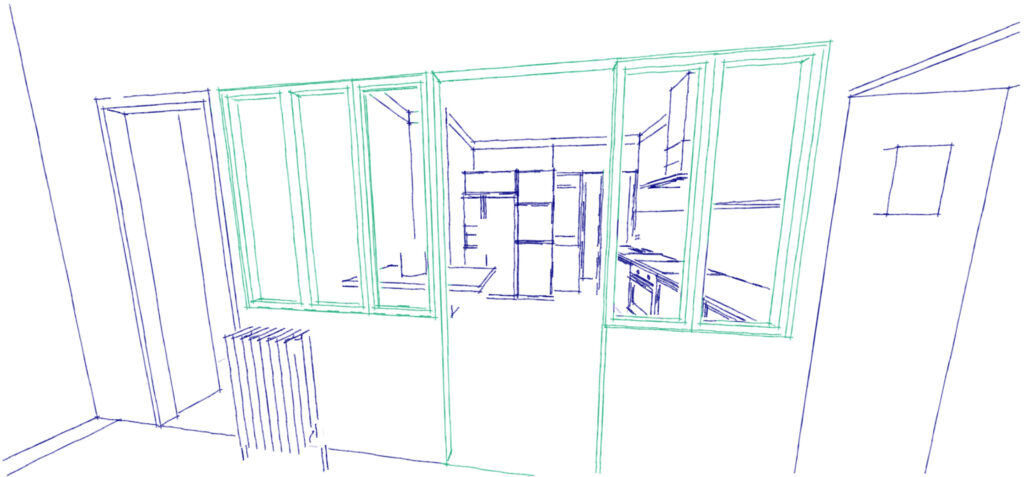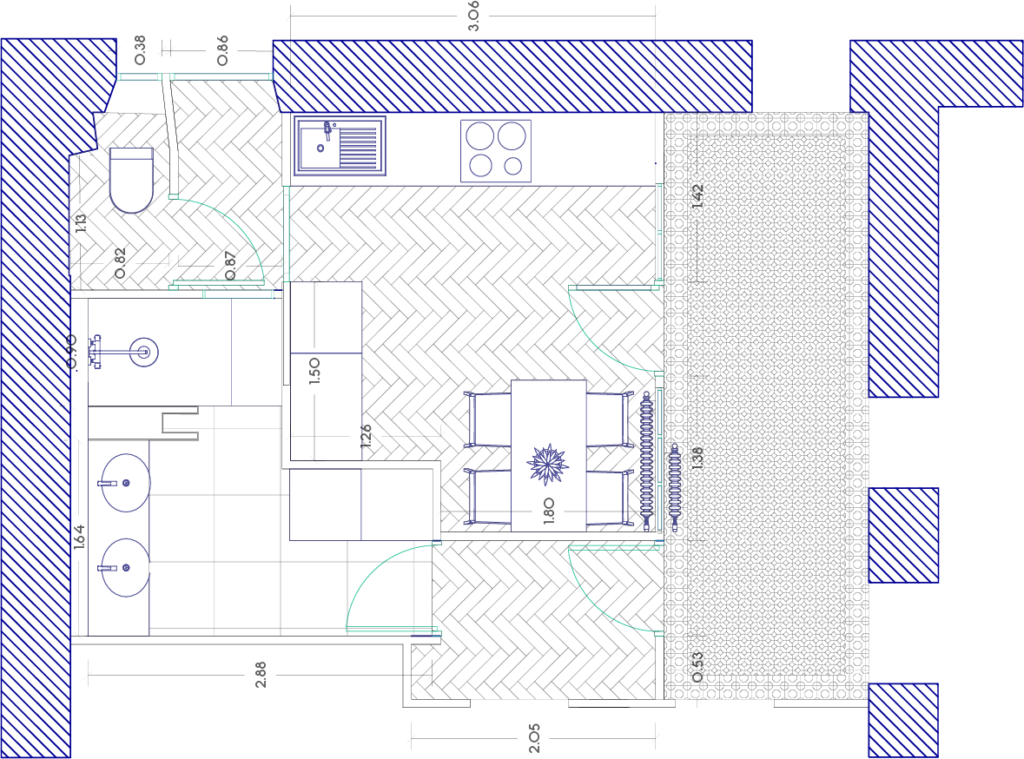Brief
Rearrange the kitchen and bathroom space
separate the WC from the bathroom
Create a smoking area
Objective more luminosity and modernised
Client Customer
Surface 25m2
Conception
Process
Prelimainary design
Sketch
Proposal of planning
Plan
Creation of an execution plan
3D Model
Implantation of different atmospheres
Render
Visualisation of the final look
Creation of execution plan for craftsmen
proposal of ambience, texture and colourimetry by 3D Modelling
made realistic to reflect texture and light
Budget and material management, scheduling of interventions
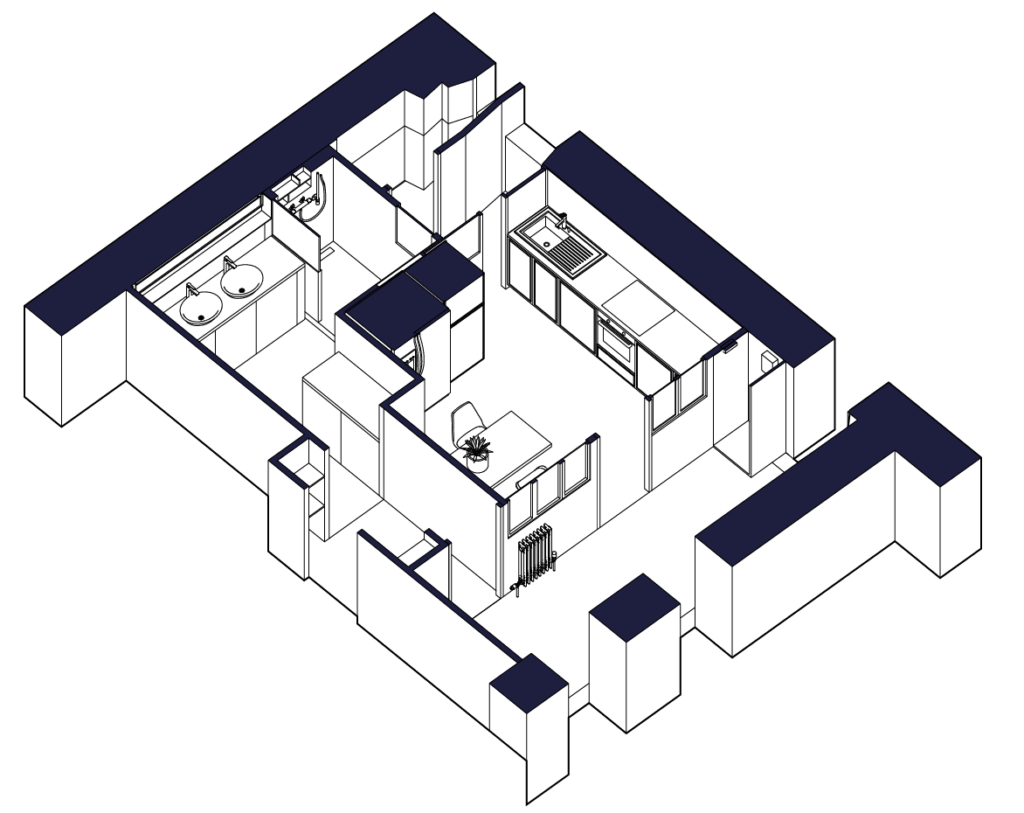
- 1
- 2
Site Monitorring
The creation of a smoking area allowed me to create a buffer zone with the WC and the kitchen. Having a window also has the function of bringing natural light into the bathroom via the glass which separates the smoking area and the bathroom. The old fashion led us to make aesthetic choices combining modernity and classic through materials, the technique of laying the floor covering (chevron style), or indirect lighting with classic plaster modelling.
Take a peek inside
Check Out our Work
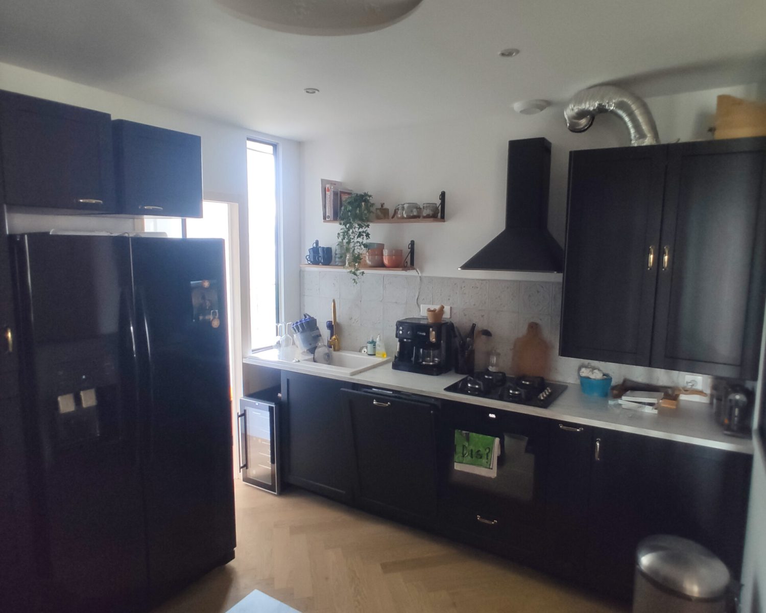
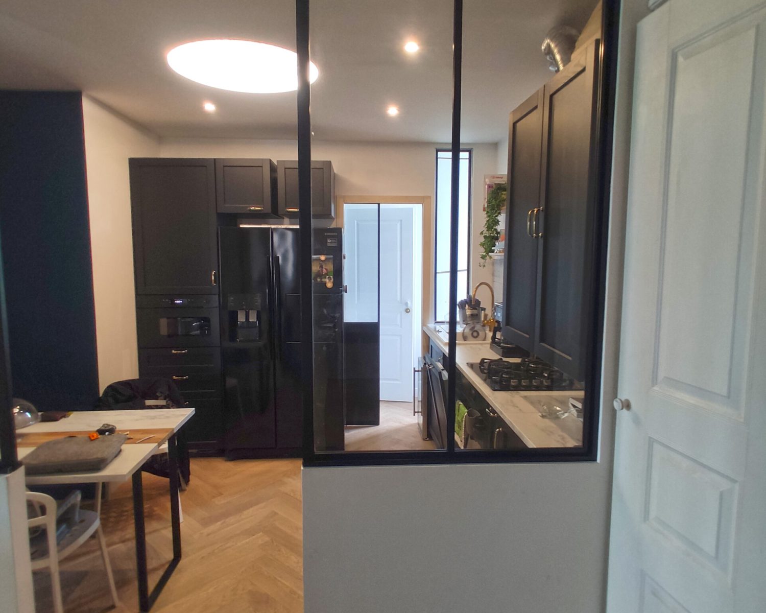
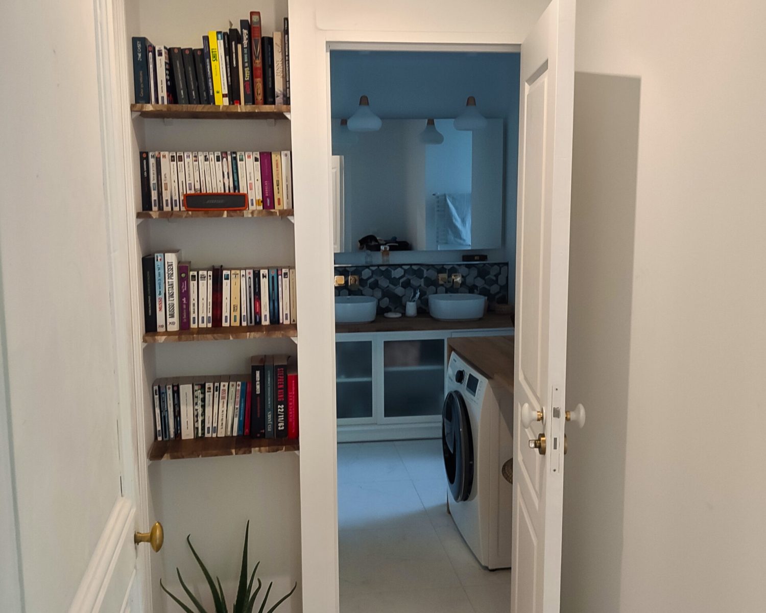
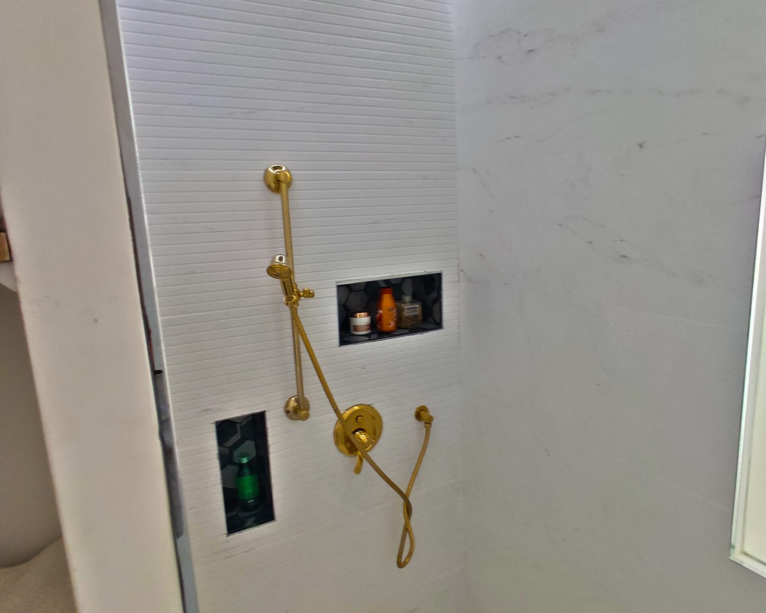
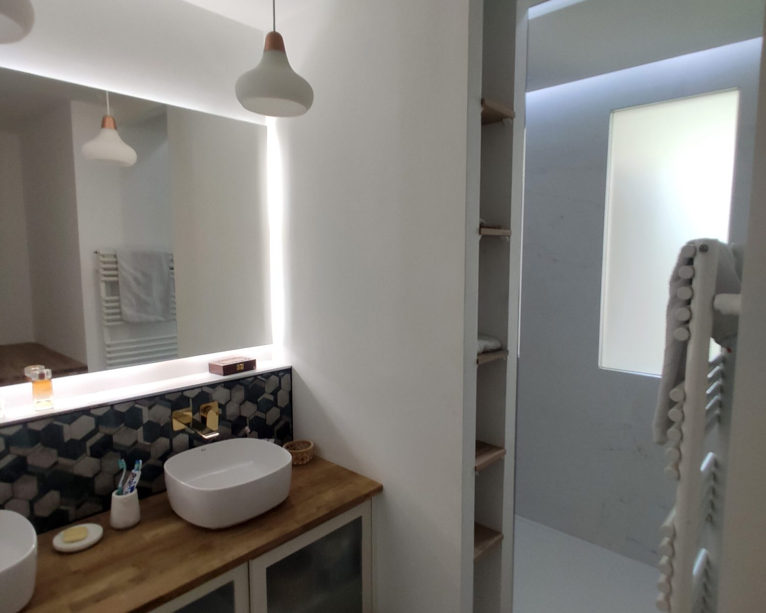
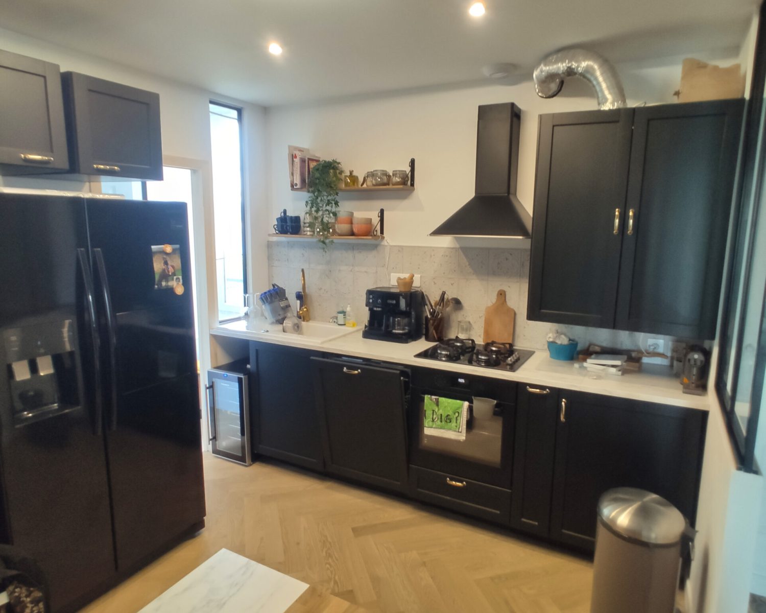
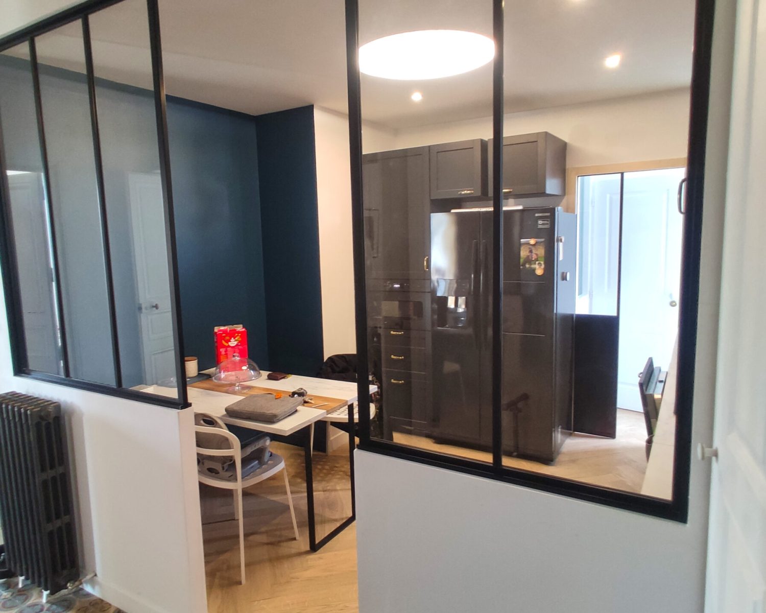
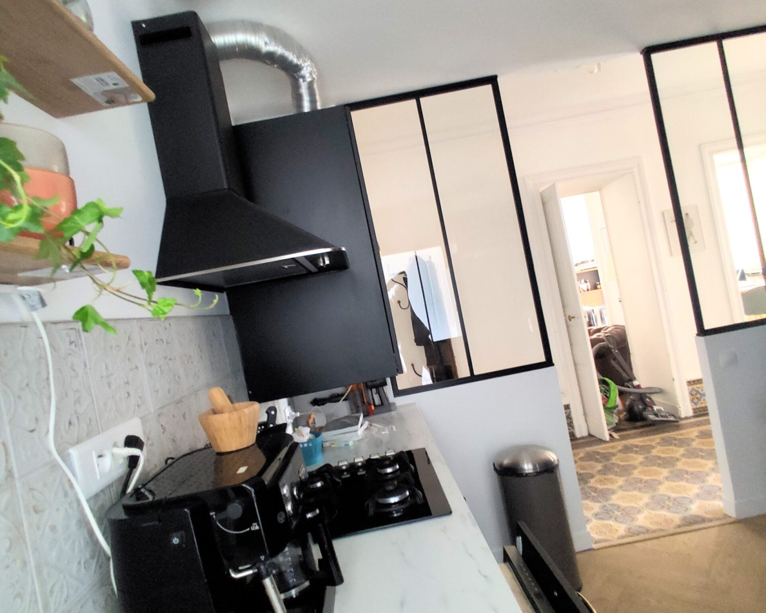


Menu

