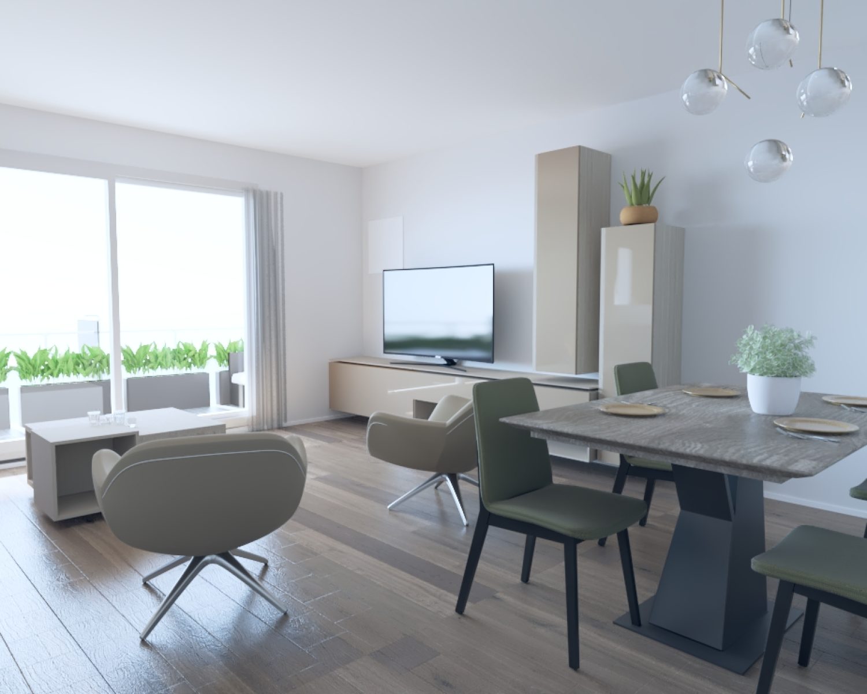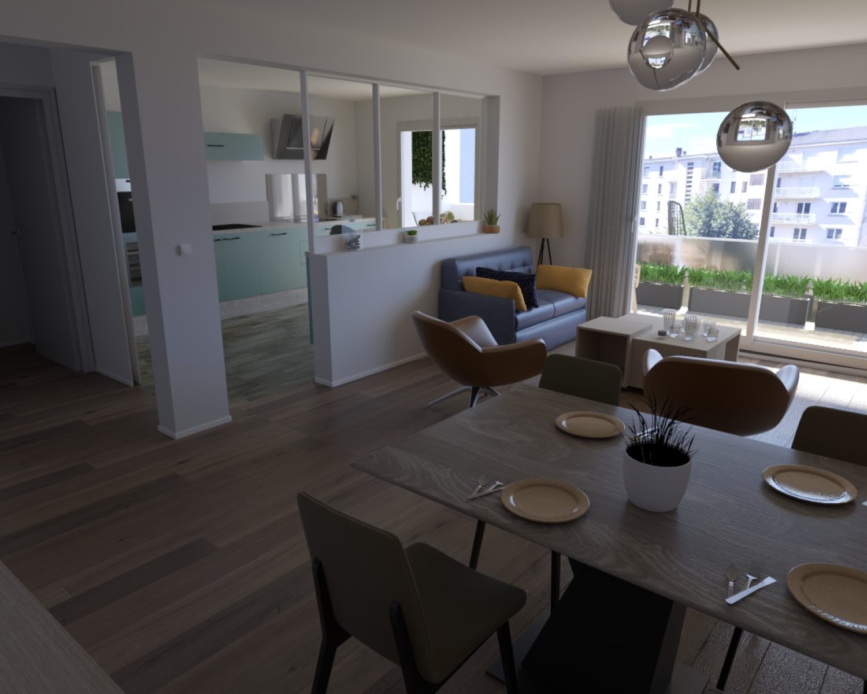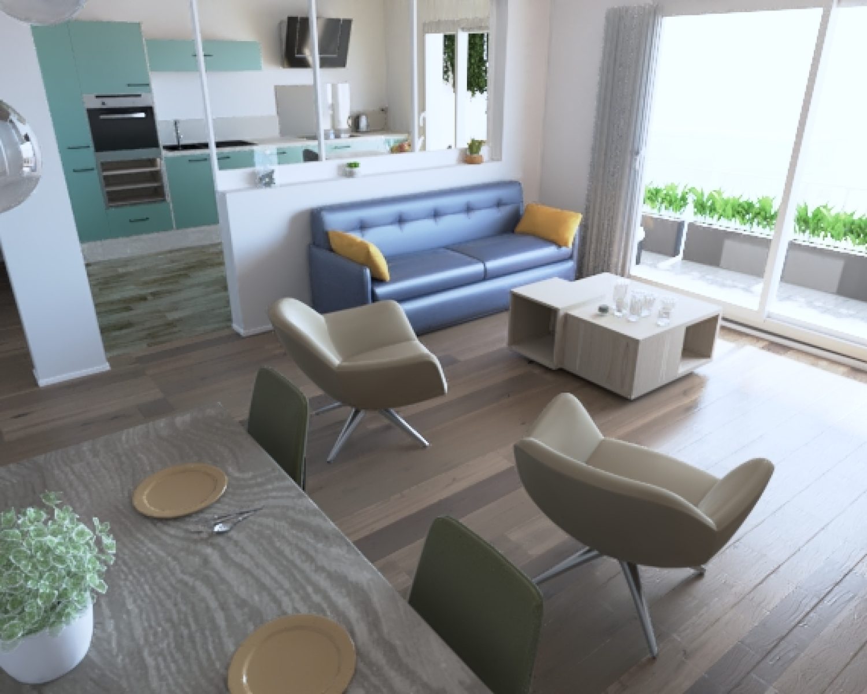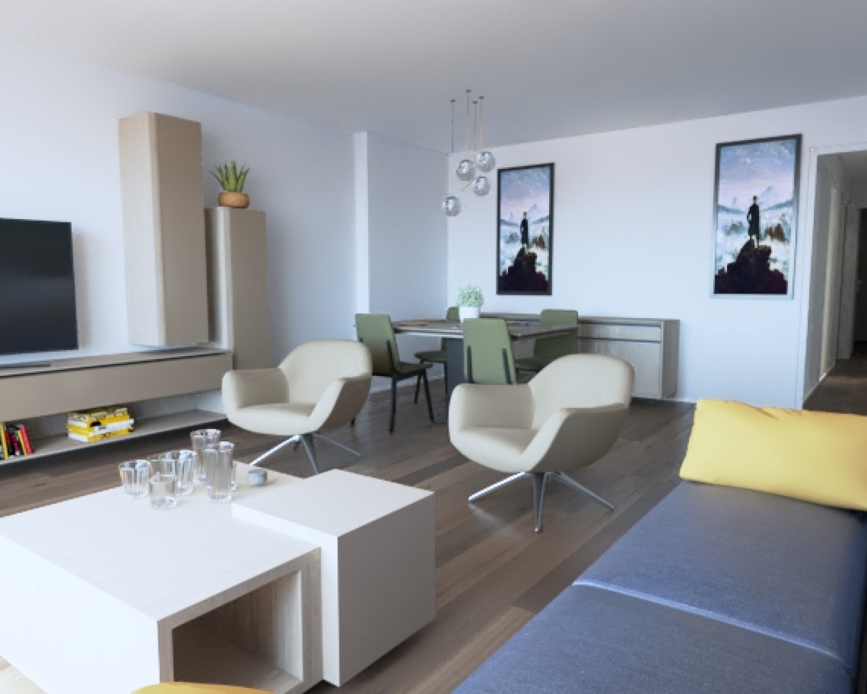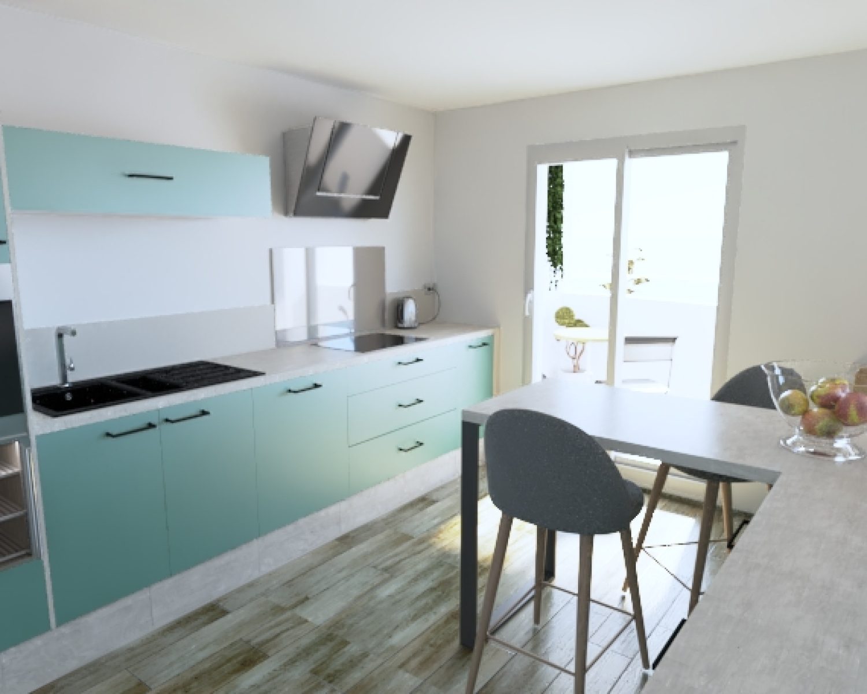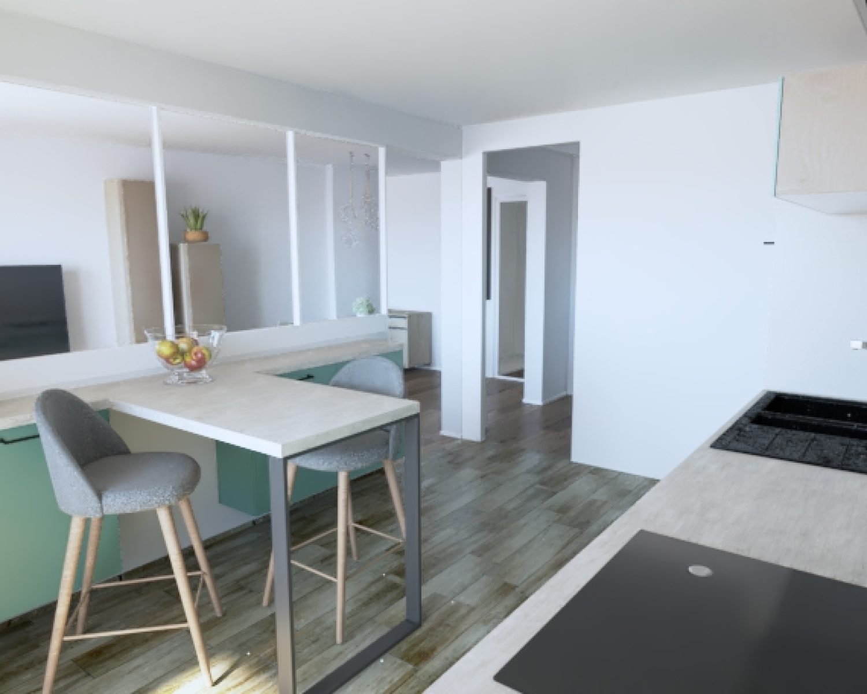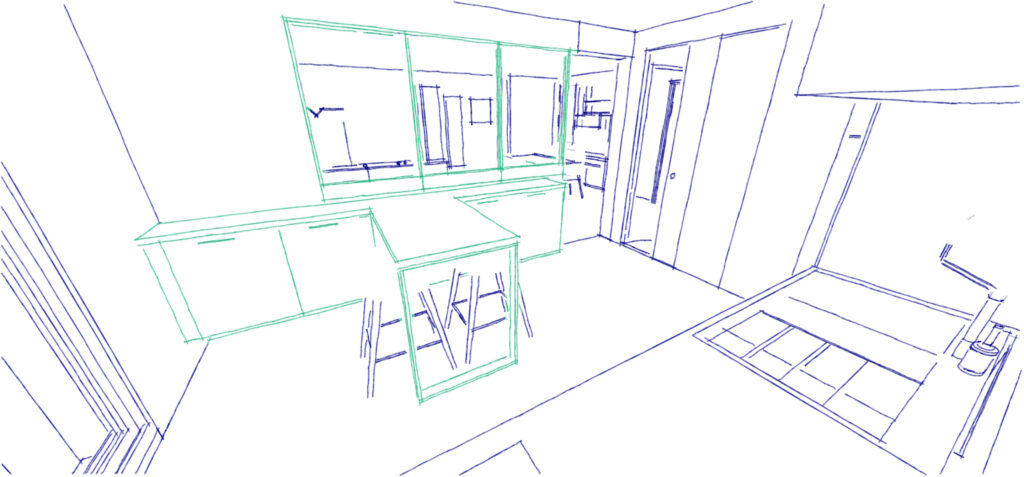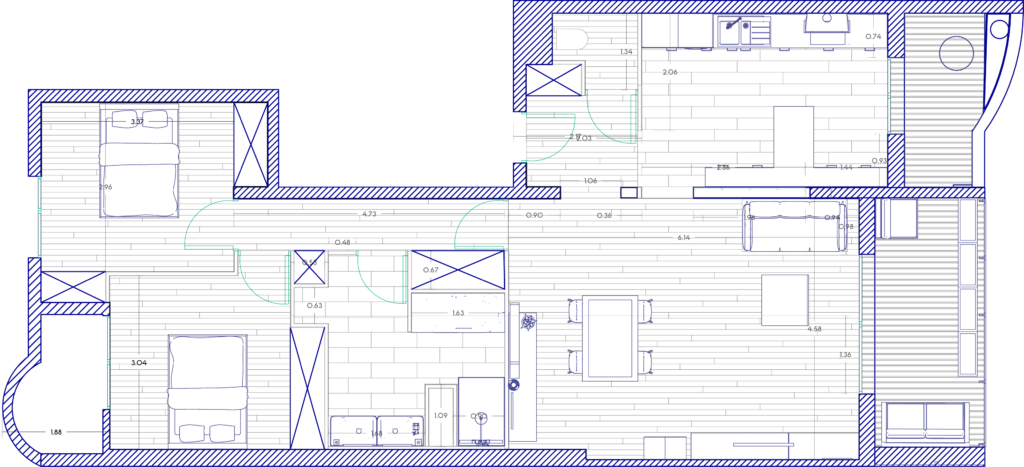Brief
Rethink the living room, kitchen and bathroom
Rehabilitate the floor coverings
Objective to open up space and purity
Client Investor
Surface 90m2
Conception
Process
Preliminary design
Sketch
Proposal of planning
Plan
Creation of an execution plan
3D Model
Implantation of different atmospheres
Render
Visualisation of the final look
Creation of execution plan for craftsmen
proposal of ambience, texture and colourimetry by 3D Modeling
made realistic to reflect texture and light
Budget and material management, scheduling of interventions
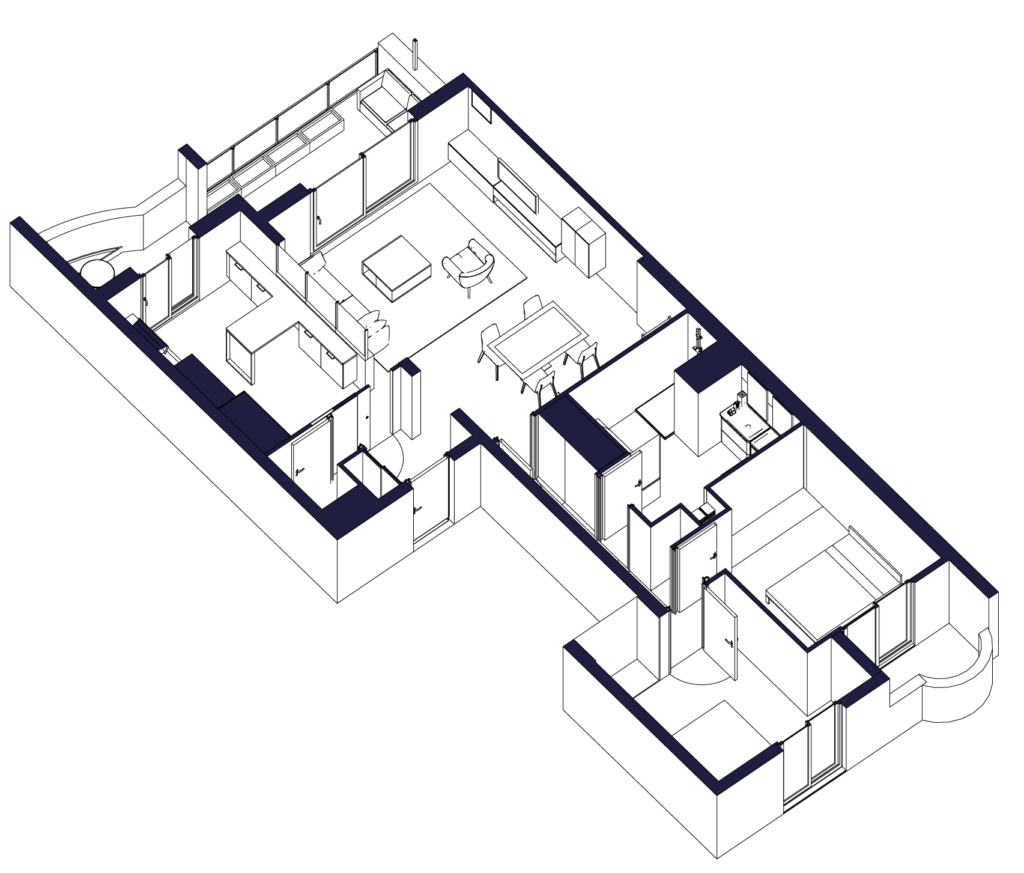
Site Monitoring
I wanted to keep a fluid communication between the two spaces that are the most frequented, the kitchen and the living room, in particular by the absence of a door but also a high glass roof. To make an ergonomic kitchen that reflects the attention of my customers, I worked with a German kitchen designer who is accustomed to and expert for tall people
Take a peek inside
Check out our Work
